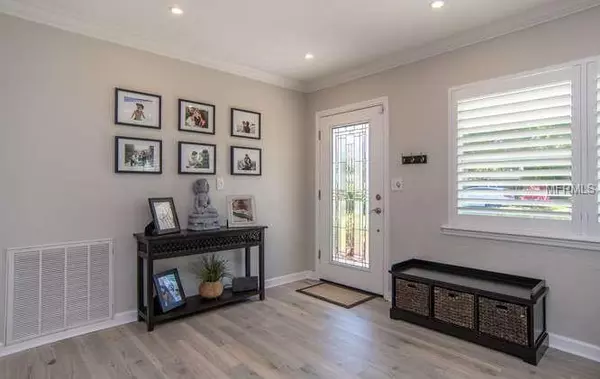$485,000
$485,000
For more information regarding the value of a property, please contact us for a free consultation.
4491 CARSON ST NE St Petersburg, FL 33703
3 Beds
2 Baths
1,675 SqFt
Key Details
Sold Price $485,000
Property Type Single Family Home
Sub Type Single Family Residence
Listing Status Sold
Purchase Type For Sale
Square Footage 1,675 sqft
Price per Sqft $289
Subdivision Shore Acres Butterfly Lake Rep
MLS Listing ID U8043696
Sold Date 06/07/19
Bedrooms 3
Full Baths 2
Construction Status Appraisal,Financing
HOA Y/N No
Year Built 1956
Annual Tax Amount $4,694
Lot Size 8,712 Sqft
Acres 0.2
Property Description
Catch this waterfront home before it gets away! This completely updated waterfront home will not disappoint, and definitely will not last. The property embraces outdoor living with lush, mature landscaping and newly sodded back yard. Also outside there is a covered lanai and 6 person jacuzzi tub to entertain some friends while others can sit on the waterfront deck enjoying nature's view! The interior of the home has many new features including porcelain tile floors, all new appliances and kitchen back splash, recessed lighting throughout, crown molding, and California Closet systems to name just a few. Newer windows also have custom plantation shutters, which do convey. This location in North East St. Petersburg is superb, being close to Downtown activities, restaurants, schools, the Shore Acres Rec Center and Pool, as well as public / private golf courses, and easy access to the interstate. This is a rare opportunity for waterfront home ownership under $490,000! Call us today for your private viewing!
Location
State FL
County Pinellas
Community Shore Acres Butterfly Lake Rep
Direction NE
Interior
Interior Features Crown Molding, Dry Bar, Eat-in Kitchen, Kitchen/Family Room Combo, Living Room/Dining Room Combo, Open Floorplan, Sauna, Solid Surface Counters, Solid Wood Cabinets, Stone Counters, Thermostat, Window Treatments
Heating Central, Electric
Cooling Central Air
Flooring Tile
Fireplace false
Appliance Cooktop, Dishwasher, Disposal, Dryer, Electric Water Heater, Ice Maker, Microwave, Range, Refrigerator, Washer
Exterior
Exterior Feature Fence, French Doors, Irrigation System, Lighting, Rain Gutters, Sauna
Parking Features Driveway, Garage Door Opener, Guest
Garage Spaces 1.0
Utilities Available Cable Available, Electricity Available
Waterfront Description Canal - Saltwater
View Y/N 1
Water Access 1
Water Access Desc Canal - Saltwater
View Water
Roof Type Tile
Attached Garage true
Garage true
Private Pool No
Building
Lot Description Level, Near Golf Course, Paved
Entry Level One
Foundation Slab
Lot Size Range Up to 10,889 Sq. Ft.
Sewer Public Sewer
Water Public
Structure Type Block
New Construction false
Construction Status Appraisal,Financing
Others
Senior Community No
Ownership Fee Simple
Acceptable Financing Cash, Conventional
Listing Terms Cash, Conventional
Special Listing Condition None
Read Less
Want to know what your home might be worth? Contact us for a FREE valuation!

Our team is ready to help you sell your home for the highest possible price ASAP

© 2024 My Florida Regional MLS DBA Stellar MLS. All Rights Reserved.
Bought with SELLSTATE LEGACY REALTY
GET MORE INFORMATION





