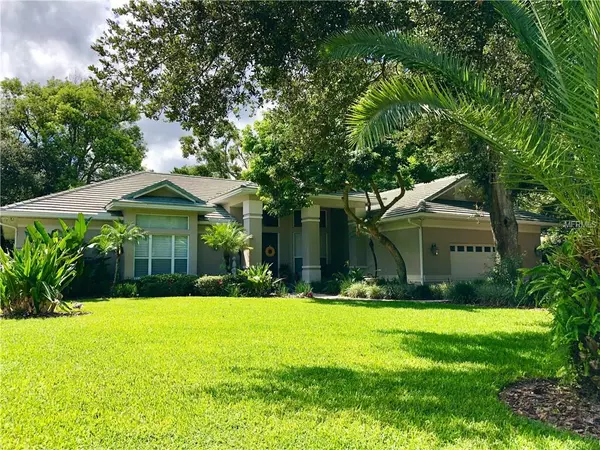$440,000
$440,000
For more information regarding the value of a property, please contact us for a free consultation.
4716 ROSEWOOD DR Orlando, FL 32806
3 Beds
2 Baths
2,923 SqFt
Key Details
Sold Price $440,000
Property Type Single Family Home
Sub Type Single Family Residence
Listing Status Sold
Purchase Type For Sale
Square Footage 2,923 sqft
Price per Sqft $150
Subdivision Metes And Bounds
MLS Listing ID O5781631
Sold Date 04/16/20
Bedrooms 3
Full Baths 2
Construction Status Appraisal,Financing,Other Contract Contingencies
HOA Y/N No
Year Built 1954
Annual Tax Amount $5,250
Lot Size 0.390 Acres
Acres 0.39
Property Description
Short Sale. SHORT SALE. Great house with some issues like poly piping. Great price for area. SERIOUS buyers only please. Enjoy resort living at home! Exceptional estate encompasses spectacular vistas, gardens, trees and sweeping lawns. Minutes to town, schools and public boat ramp, the sun-filled, residence has been completely and masterfully renovated to the highest standards. Characterized by beautifully proportioned rooms, high ceilings, magnificent architectural detail and extraordinary craftsmanship, this remarkable home offers amenities for a contemporary lifestyle while retaining the original ambiance and timeless elegance. Large windows flank the rear of the living room thereby ensuring a light-filled interior and sweeping views of the magnificent backyard pool. This home is the very definition of a place perfect for entertaining. AThe kitchen is open and inviting and cements the fact that this is a home for the kind of family or person who enjoys entertaining. The kitchen features an amazing showcase pantry for your most exquisite china or pottery. The closets in this house will astound you with another pantry, two huge master closets and most rooms with walk in closets. The owners retreat offers HUGE closets and a bathroom retreat featuring a soaking tub and a two-person shower. While the home's shell was built in the late 1950's the entire house was gutted & reconfigured by former owners who were architects. Information entered in the MLS is deemed reliable but NOT guaranteed. Buyers are advised to verify.
Location
State FL
County Orange
Community Metes And Bounds
Zoning R-1AA
Rooms
Other Rooms Breakfast Room Separate, Great Room, Inside Utility
Interior
Interior Features Cathedral Ceiling(s), Ceiling Fans(s), High Ceilings, Living Room/Dining Room Combo, Open Floorplan, Vaulted Ceiling(s), Walk-In Closet(s), Window Treatments
Heating Central, Electric
Cooling Central Air
Flooring Ceramic Tile, Wood
Fireplace false
Appliance Dishwasher, Disposal, Electric Water Heater, Range, Range Hood, Refrigerator
Laundry Inside
Exterior
Exterior Feature Fence, French Doors, Irrigation System, Lighting
Garage Spaces 2.0
Pool Auto Cleaner, Child Safety Fence, Gunite, In Ground
Utilities Available Cable Available, Electricity Available
View Pool
Roof Type Tile
Porch Covered, Front Porch, Patio, Rear Porch
Attached Garage true
Garage true
Private Pool Yes
Building
Lot Description In County, Street Dead-End, Private
Entry Level One
Foundation Slab
Lot Size Range 1/4 Acre to 21779 Sq. Ft.
Sewer Septic Tank
Water Public
Architectural Style Contemporary
Structure Type Block,Stucco
New Construction false
Construction Status Appraisal,Financing,Other Contract Contingencies
Schools
Elementary Schools Pershing Elem
High Schools Boone High
Others
Senior Community No
Ownership Fee Simple
Acceptable Financing Cash, Conventional, FHA, VA Loan
Listing Terms Cash, Conventional, FHA, VA Loan
Special Listing Condition Short Sale
Read Less
Want to know what your home might be worth? Contact us for a FREE valuation!

Our team is ready to help you sell your home for the highest possible price ASAP

© 2024 My Florida Regional MLS DBA Stellar MLS. All Rights Reserved.
Bought with MAINFRAME REAL ESTATE
GET MORE INFORMATION





