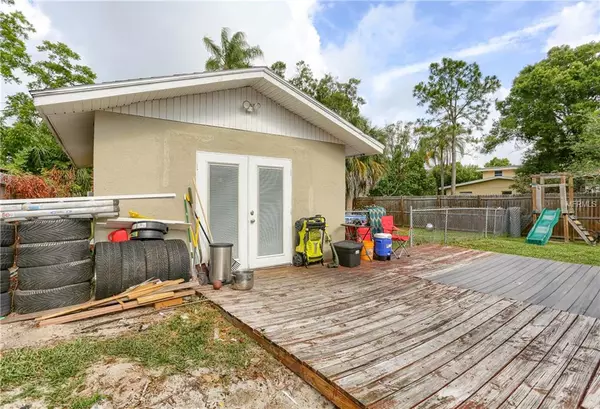$145,000
$145,000
For more information regarding the value of a property, please contact us for a free consultation.
1020 N MADISON AVE Clearwater, FL 33755
2 Beds
2 Baths
732 SqFt
Key Details
Sold Price $145,000
Property Type Single Family Home
Sub Type Single Family Residence
Listing Status Sold
Purchase Type For Sale
Square Footage 732 sqft
Price per Sqft $198
Subdivision Springfield Sub 1
MLS Listing ID U8045522
Sold Date 07/09/19
Bedrooms 2
Full Baths 2
Construction Status Financing
HOA Y/N No
Year Built 1925
Annual Tax Amount $506
Lot Size 6,969 Sqft
Acres 0.16
Property Description
Come see this adorable single-family home with a DETACHED GARAGE CONVERSION that can be used as additional living space, a third bedroom, or an in-law suite. This additional space offers another 260 SQ FT which are not included as heated square feet on the tax records, bringing the total to 992 SQ FT. With two buildings and a large yard this property has lots of potential. It's also MOVE-IN READY! The owners have renovated and improved almost everything on the property. They opened-up the main house creating a spacious living area and kitchen.The bathroom has a large Koehler tub and modern touches. UPDATED electric, plumbing, HVAC, roof, kitchen, and windows. The detached unit offers a full bathroom with washer and dryer hook-up. The appliances come with the property, with exception of the deep freezer. The next owner can connect the alarm system and cameras that are already installed. The property extends all the way back to West Avenue, so there are no neighbors behind the home. The yard is completely fenced-in and gated with a separate gate sectioning off the area around the pool. It's perfect for pets. You'll enjoy this convenient location near the Clearwater Country Club, Clearwater Intermediate School, North Greenwood Recreation Center, and about 4 miles to Clearwater Beach. A home at this price with so many updates is hard to find!
Location
State FL
County Pinellas
Community Springfield Sub 1
Interior
Interior Features Ceiling Fans(s), Eat-in Kitchen, Kitchen/Family Room Combo, Open Floorplan, Split Bedroom, Thermostat
Heating Central
Cooling Central Air, Wall/Window Unit(s)
Flooring Carpet, Ceramic Tile, Laminate
Fireplace false
Appliance Dryer, Microwave, Range, Range Hood, Refrigerator, Washer
Exterior
Exterior Feature Fence, Lighting
Parking Features Driveway, On Street
Pool Above Ground
Utilities Available BB/HS Internet Available, Cable Available, Public
Roof Type Shingle
Porch Deck, Side Porch
Garage false
Private Pool Yes
Building
Entry Level One
Foundation Crawlspace
Lot Size Range Up to 10,889 Sq. Ft.
Sewer Public Sewer
Water Public
Structure Type Stucco,Wood Frame
New Construction false
Construction Status Financing
Others
Senior Community No
Ownership Fee Simple
Special Listing Condition None
Read Less
Want to know what your home might be worth? Contact us for a FREE valuation!

Our team is ready to help you sell your home for the highest possible price ASAP

© 2024 My Florida Regional MLS DBA Stellar MLS. All Rights Reserved.
Bought with KELLER WILLIAMS GULFSIDE RLTY
GET MORE INFORMATION





