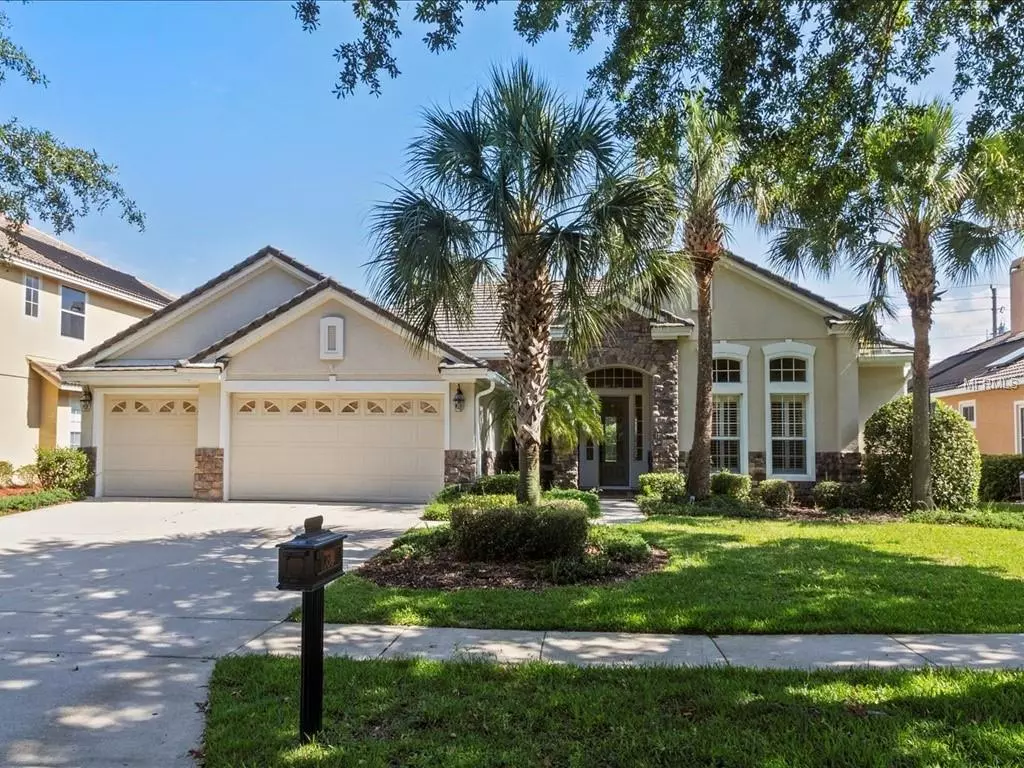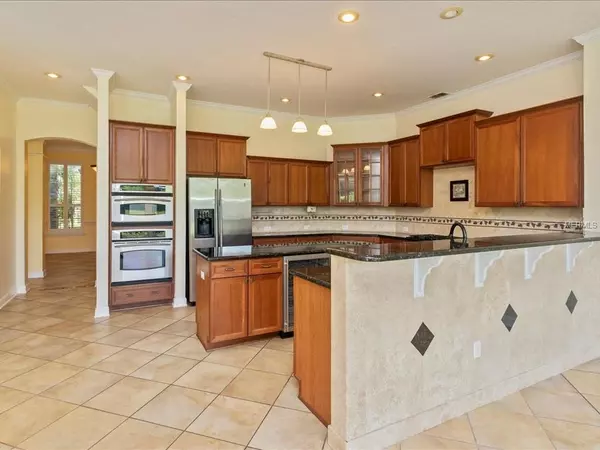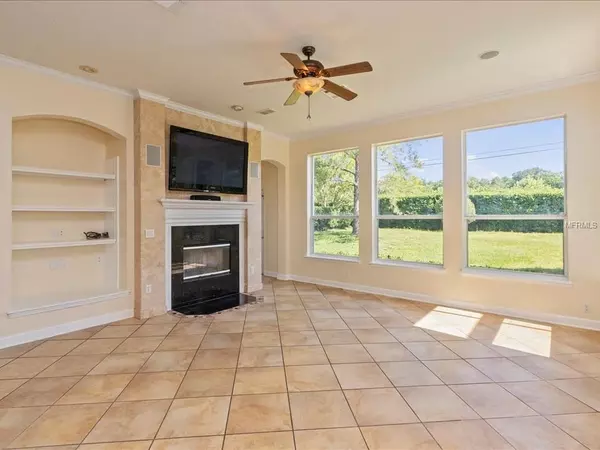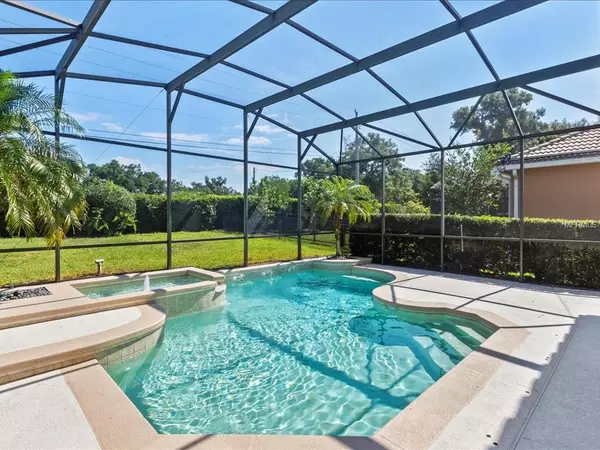$535,000
$569,000
6.0%For more information regarding the value of a property, please contact us for a free consultation.
1080 BLOOMSBURY RUN Lake Mary, FL 32746
4 Beds
4 Baths
3,460 SqFt
Key Details
Sold Price $535,000
Property Type Single Family Home
Sub Type Single Family Residence
Listing Status Sold
Purchase Type For Sale
Square Footage 3,460 sqft
Price per Sqft $154
Subdivision Heathrow
MLS Listing ID O5785378
Sold Date 08/16/19
Bedrooms 4
Full Baths 4
Construction Status Financing,Inspections
HOA Fees $175/qua
HOA Y/N Yes
Year Built 2003
Annual Tax Amount $4,632
Lot Size 10,890 Sqft
Acres 0.25
Property Description
Located in the most sought out Northwest Corner of Seminole County. Desirable HEATHROW GOLF COMMUNITY! Heathrow is a 24 HOUR GUARD GATED community, zoned for TOP RATED SEMINOLE COUNTY SCHOOLS. Only a 5 minute drive to access I-4, the 417 and COLONIAL TOWNPARK shopping center where you can enjoy watching a movie, dining at one of the numerous restaurants or enjoy a day of shopping. This BEAUTIFUL HOME sits on a LOVELY SIZED LOT with a SCREENED PRIVATE PATIO and POOL/HEATED SPA. The back yard is FULLY FENCED! The 4 BEDROOM, 4 FULL BATH and 3 CAR GARAGE home features a SPLIT BEDROOM FLOOR PLAN. Additional rooms include FAMILY ROOM OPEN TO KITCHEN with EAT-IN BAR and DINETTE AREA, FORMAL DINING ROOM, LIVING ROOM, OFFICE, INSIDE UTILITY ROOM and BONUS ROOM on second floor. All rooms are on first level except bonus and one bath. Features include TILE through main living space, CUSTOM CROWN MOLDINGS, PLANTATION SHUTTERS in Office/Foyer and GRANITE COUNTERS, STAINLESS STEEL APPLIANCES, WINE COOLER AND GAS COOKTOP in the kitchen. As an added BONUS, OWNER HAS A HOME WARRANTY with American Home Shield ON HOME AND POOL/SPA which will TRANSFER TO YOU! Come view one of the BEST PRICED HOMES in HEATHROW TODAY and FALL IN LOVE! This property may be under audio or visual surveillance
Location
State FL
County Seminole
Community Heathrow
Zoning PUD
Rooms
Other Rooms Bonus Room, Breakfast Room Separate, Den/Library/Office, Family Room, Formal Dining Room Separate, Formal Living Room Separate, Inside Utility
Interior
Interior Features Built-in Features, Ceiling Fans(s), Crown Molding, Eat-in Kitchen, High Ceilings, Open Floorplan, Solid Surface Counters, Solid Wood Cabinets, Split Bedroom, Stone Counters, Thermostat, Vaulted Ceiling(s), Walk-In Closet(s), Window Treatments
Heating Central, Electric, Propane
Cooling Central Air, Zoned
Flooring Carpet, Ceramic Tile, Laminate
Fireplaces Type Family Room, Wood Burning
Fireplace true
Appliance Built-In Oven, Convection Oven, Cooktop, Dishwasher, Disposal, Electric Water Heater, Microwave, Refrigerator, Wine Refrigerator
Laundry Inside, Laundry Room
Exterior
Exterior Feature Irrigation System, Rain Gutters, Sidewalk, Sprinkler Metered
Parking Features Driveway, Garage Door Opener
Garage Spaces 3.0
Pool Auto Cleaner, Child Safety Fence, Gunite, Heated, In Ground, Lighting, Pool Sweep, Salt Water, Screen Enclosure, Tile
Community Features Association Recreation - Owned, Deed Restrictions, Gated, Golf Carts OK, Golf, Park, Playground, Sidewalks
Utilities Available Cable Available, Electricity Connected, Propane, Public, Sewer Connected, Sprinkler Meter, Street Lights, Underground Utilities
Amenities Available Gated, Maintenance, Park, Playground, Recreation Facilities, Security
Roof Type Tile
Porch Covered, Patio, Screened
Attached Garage true
Garage true
Private Pool Yes
Building
Lot Description In County, Sidewalk, Paved
Entry Level Two
Foundation Slab
Lot Size Range 1/4 Acre to 21779 Sq. Ft.
Sewer Public Sewer
Water Public
Structure Type Block,Stone,Stucco
New Construction false
Construction Status Financing,Inspections
Others
Pets Allowed Yes
HOA Fee Include Recreational Facilities,Security
Senior Community No
Ownership Fee Simple
Monthly Total Fees $175
Acceptable Financing Cash, Conventional, FHA, VA Loan
Membership Fee Required Required
Listing Terms Cash, Conventional, FHA, VA Loan
Special Listing Condition None
Read Less
Want to know what your home might be worth? Contact us for a FREE valuation!

Our team is ready to help you sell your home for the highest possible price ASAP

© 2025 My Florida Regional MLS DBA Stellar MLS. All Rights Reserved.
Bought with RE/MAX 200 REALTY
GET MORE INFORMATION





