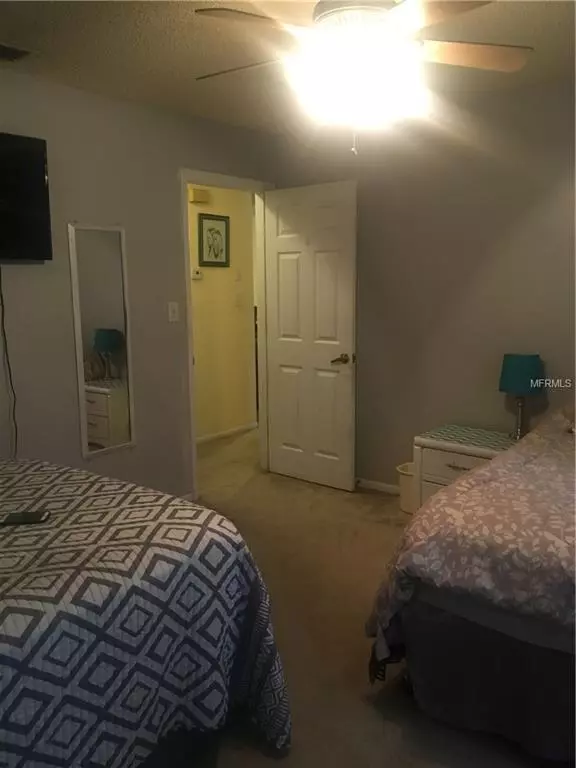$155,000
$149,900
3.4%For more information regarding the value of a property, please contact us for a free consultation.
19 SANDALWOOD DR Davenport, FL 33837
2 Beds
2 Baths
1,230 SqFt
Key Details
Sold Price $155,000
Property Type Single Family Home
Sub Type Single Family Residence
Listing Status Sold
Purchase Type For Sale
Square Footage 1,230 sqft
Price per Sqft $126
Subdivision Crescent Estates 01 Unit A Rep 01
MLS Listing ID P4906224
Sold Date 07/05/19
Bedrooms 2
Full Baths 2
Construction Status Appraisal,Inspections
HOA Y/N No
Year Built 1980
Annual Tax Amount $1,831
Lot Size 6,098 Sqft
Acres 0.14
Property Description
Location is Everything!!! Very Affordable home located just minutes from I4 right off Hwy 27 between Tampa and Orlando. This is a perfect home for families, first time Home buyers or a great investment property. Homes in this community do not last so don't miss your chance to see this very well maintained home in Davenport. There is a great Community Pool and a clubhouse that you have the option to join or not. Home has a fenced yard, almost new roof, and an enclosed Florida room plus a patio area. Charming covered front porch to sit out and enjoy quiet evenings! Upgrades include solid surface counter tops in bathrooms as well as ceramic tile and crown molding. Call today to schedule a viewing of this home!!
Location
State FL
County Polk
Community Crescent Estates 01 Unit A Rep 01
Zoning PUD
Interior
Interior Features Ceiling Fans(s), Crown Molding, Living Room/Dining Room Combo, Walk-In Closet(s)
Heating Central
Cooling Central Air
Flooring Carpet, Ceramic Tile, Laminate
Fireplace false
Appliance Dishwasher, Electric Water Heater, Range, Refrigerator
Laundry Inside, Laundry Closet
Exterior
Exterior Feature Fence, Irrigation System
Parking Features Driveway, Parking Pad
Garage Spaces 1.0
Community Features Association Recreation - Lease, Golf Carts OK, Pool
Utilities Available Cable Available, Street Lights
Roof Type Shingle
Porch Covered, Enclosed, Front Porch, Patio, Rear Porch, Screened
Attached Garage true
Garage true
Private Pool No
Building
Lot Description Paved
Entry Level One
Foundation Slab
Lot Size Range Up to 10,889 Sq. Ft.
Sewer Public Sewer
Water Public
Architectural Style Ranch
Structure Type Block
New Construction false
Construction Status Appraisal,Inspections
Others
Pets Allowed Yes
Senior Community No
Ownership Fee Simple
Acceptable Financing Cash, Conventional
Listing Terms Cash, Conventional
Special Listing Condition None
Read Less
Want to know what your home might be worth? Contact us for a FREE valuation!

Our team is ready to help you sell your home for the highest possible price ASAP

© 2024 My Florida Regional MLS DBA Stellar MLS. All Rights Reserved.
Bought with LA ROSA REALTY, LLC
GET MORE INFORMATION





