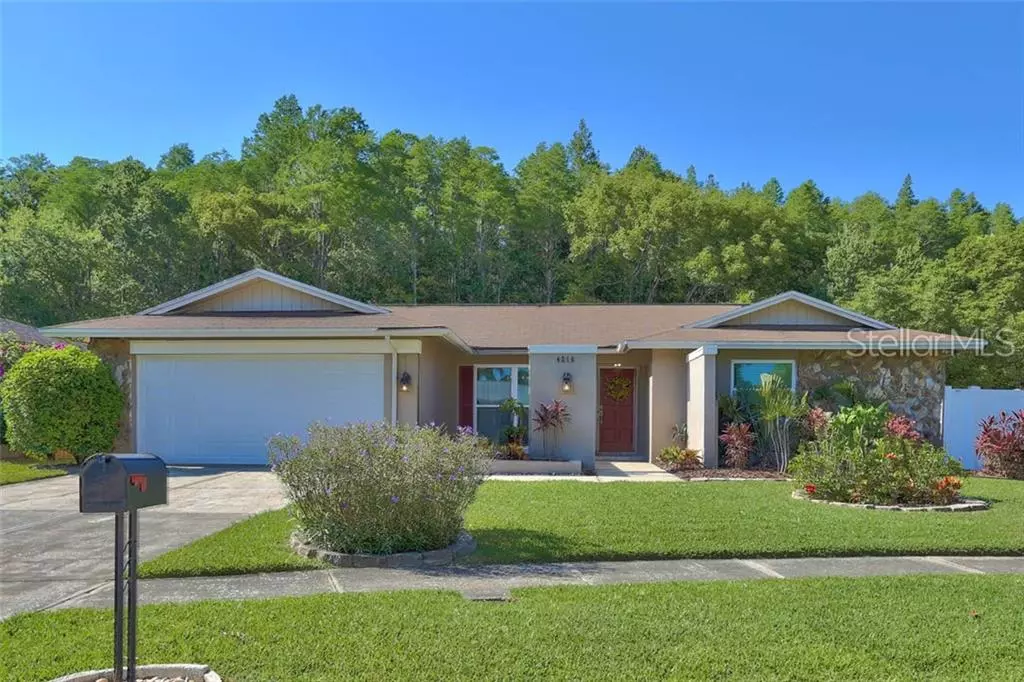$303,000
$298,500
1.5%For more information regarding the value of a property, please contact us for a free consultation.
4216 WINDTREE DR Tampa, FL 33624
3 Beds
2 Baths
1,924 SqFt
Key Details
Sold Price $303,000
Property Type Single Family Home
Sub Type Single Family Residence
Listing Status Sold
Purchase Type For Sale
Square Footage 1,924 sqft
Price per Sqft $157
Subdivision Northdale Sec E Unit I
MLS Listing ID W7813436
Sold Date 07/30/19
Bedrooms 3
Full Baths 2
Construction Status Appraisal,Financing,Inspections
HOA Fees $50
HOA Y/N Yes
Year Built 1980
Annual Tax Amount $2,897
Lot Size 7,840 Sqft
Acres 0.18
Property Description
Ideal Home in Northdale of Carrollwood! This Fabulous home reads BRAND NEW! Features include a gorgeous kitchen; granite countertops, stainless appliances: microwave, oven, dish washer, refrigerator (water/ice in door) all included. Renovated bathrooms! Master bath has two large separate sink areas with white marble countertops and a huge floor to ceiling tiled shower. Second bathroom has solid wood cabinets with marble countertop. Living room overlooks the back patio. Dining room overlooks the front patio. Kitchen is open to the family room which features a floor to ceiling travertine fireplace. Bedrooms are spacious and the extra den/nursery is an added bonus. New interior paint, Newer Water heater, Epoxy garage floors, new Landscaping, new concrete patio are just a few of the upgrades. Large white vinyl fenced yard with large screened porch. Front windows are new and storm and energy efficient. This is a must see as everything has been done and it is totally move in ready!! Located close to shopping, golf course, and close to major roadways for easy access to airport and beaches. Hurry, as this home will not last!
Location
State FL
County Hillsborough
Community Northdale Sec E Unit I
Zoning PD
Rooms
Other Rooms Den/Library/Office, Formal Dining Room Separate, Formal Living Room Separate
Interior
Interior Features Ceiling Fans(s), Eat-in Kitchen, Solid Wood Cabinets, Split Bedroom, Stone Counters, Walk-In Closet(s), Window Treatments
Heating Other
Cooling Central Air
Flooring Carpet, Ceramic Tile
Fireplaces Type Family Room, Wood Burning
Furnishings Negotiable
Fireplace true
Appliance Cooktop, Dishwasher, Disposal, Dryer, Electric Water Heater, Microwave, Range, Refrigerator, Washer, Water Softener
Laundry Laundry Room
Exterior
Exterior Feature Fence, Sidewalk, Sliding Doors
Garage Spaces 2.0
Utilities Available Public
View Trees/Woods
Roof Type Shingle
Porch Enclosed
Attached Garage true
Garage true
Private Pool No
Building
Lot Description Near Public Transit
Entry Level One
Foundation Slab
Lot Size Range Up to 10,889 Sq. Ft.
Sewer Public Sewer
Water Public
Structure Type Block
New Construction false
Construction Status Appraisal,Financing,Inspections
Schools
Elementary Schools Claywell-Hb
High Schools Gaither-Hb
Others
Pets Allowed Yes
Senior Community No
Ownership Fee Simple
Monthly Total Fees $50
Membership Fee Required Optional
Special Listing Condition None
Read Less
Want to know what your home might be worth? Contact us for a FREE valuation!

Our team is ready to help you sell your home for the highest possible price ASAP

© 2024 My Florida Regional MLS DBA Stellar MLS. All Rights Reserved.
Bought with KELLER WILLIAMS TAMPA PROP.
GET MORE INFORMATION





