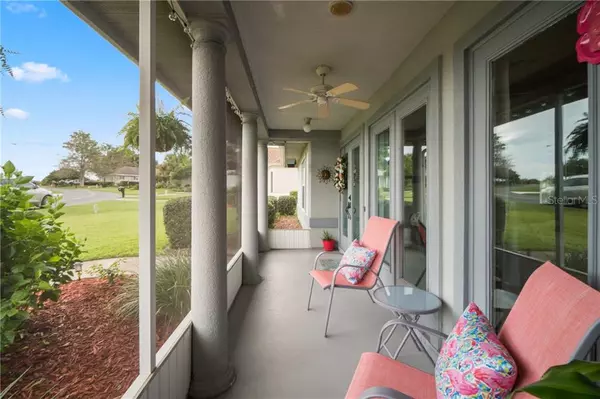$175,000
$175,000
For more information regarding the value of a property, please contact us for a free consultation.
11057 SE 174TH LOOP Summerfield, FL 34491
2 Beds
2 Baths
1,498 SqFt
Key Details
Sold Price $175,000
Property Type Single Family Home
Sub Type Single Family Residence
Listing Status Sold
Purchase Type For Sale
Square Footage 1,498 sqft
Price per Sqft $116
Subdivision Stonecrest
MLS Listing ID G5017069
Sold Date 08/19/19
Bedrooms 2
Full Baths 2
Construction Status Inspections
HOA Fees $111/mo
HOA Y/N Yes
Year Built 1989
Annual Tax Amount $2,655
Lot Size 6,534 Sqft
Acres 0.15
Property Description
Warm and inviting describe this pristine FURNISHED Home located in desirable Stonecrest. As you drive up you will notice the beautiful landscaping that surrounds the home leading to the covered screened front porch. Open up the leaded glass front door into the entry foyer that opens up to an expansive great room with volume ceilings, lots of windows and natural light. Features include open floor plan with Great Room, Kitchen with breakfast bar, Dining Room, two bedrooms, two bathrooms, laundry room, and one car garage. The Kitchen features white cabinetry, laminate flooring, lots of light and breakfast bar. The Dining Room is next to the Kitchen overlooking the serene view of the private back yard and sliders leading to the enclosed lanai. The Master Bedroom has double closet master bath with dual sinks and skylight. The second bedroom with a closet and is serviced by hall bathroom, built in shelving and skylight. Inside Laundry Room with shelving leading to one car oversized garage. This home is located in Stonecrest 55+ gated golf course community with all the amenities, 4 pools (one indoor pool) and 2 miles from The Villages with golf cart access. HOME is where your story begins. Let us help you start a new CHAPTER.
Location
State FL
County Marion
Community Stonecrest
Zoning PUD
Rooms
Other Rooms Florida Room, Inside Utility
Interior
Interior Features Cathedral Ceiling(s), High Ceilings, Living Room/Dining Room Combo, Open Floorplan, Window Treatments
Heating Central, Heat Pump
Cooling Central Air
Flooring Carpet, Laminate
Fireplace false
Appliance Dishwasher, Dryer, Microwave, Range, Refrigerator, Washer
Laundry Inside, Laundry Room
Exterior
Exterior Feature Irrigation System
Parking Features Driveway, Oversized, Tandem
Garage Spaces 1.0
Community Features Deed Restrictions, Fitness Center, Gated, Golf, Pool
Utilities Available Cable Available, Electricity Connected, Public
View Garden
Roof Type Shingle
Porch Covered, Enclosed, Front Porch, Rear Porch, Screened
Attached Garage true
Garage true
Private Pool No
Building
Entry Level One
Foundation Slab
Lot Size Range Up to 10,889 Sq. Ft.
Sewer Public Sewer
Water Public
Architectural Style Ranch
Structure Type Stucco,Wood Frame
New Construction false
Construction Status Inspections
Others
Pets Allowed Yes
HOA Fee Include Pool,Recreational Facilities,Security
Senior Community No
Ownership Fee Simple
Monthly Total Fees $111
Acceptable Financing Cash, Conventional, FHA, VA Loan
Membership Fee Required Required
Listing Terms Cash, Conventional, FHA, VA Loan
Special Listing Condition None
Read Less
Want to know what your home might be worth? Contact us for a FREE valuation!

Our team is ready to help you sell your home for the highest possible price ASAP

© 2024 My Florida Regional MLS DBA Stellar MLS. All Rights Reserved.
Bought with RE/MAX PREMIER REALTY LADY LK
GET MORE INFORMATION





