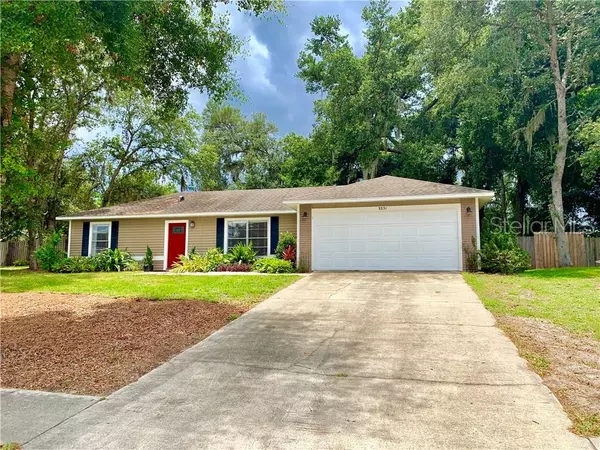$185,000
$184,900
0.1%For more information regarding the value of a property, please contact us for a free consultation.
3251 PHONETIA DR Deltona, FL 32738
3 Beds
2 Baths
1,056 SqFt
Key Details
Sold Price $185,000
Property Type Single Family Home
Sub Type Single Family Residence
Listing Status Sold
Purchase Type For Sale
Square Footage 1,056 sqft
Price per Sqft $175
Subdivision Deltona Lakes Unit 42
MLS Listing ID O5792693
Sold Date 08/06/19
Bedrooms 3
Full Baths 2
Construction Status Appraisal,Financing
HOA Y/N No
Year Built 1985
Annual Tax Amount $1,246
Lot Size 0.450 Acres
Acres 0.45
Property Description
WOW! You could move in today! This farmhouse style home has upgrades at every turn. Starting in the kitchen where you will find new countertops, custom renewed cabinetry, stainless steel appliances including a French door refrigerator. Farmhouse style sink and a commercial grade faucet. The living area has hard wood flooring and is open, light and airy. Split bedroom plan with a nicely sized master suite, walk in closet and private bathroom which has been beautifully remodeled including a deep soaking tub! The guest rooms are located on the other side and share a newly remodeled bathroom. The most incredible part of this home is the yard which is nearly 1/2 of an acre in size. It is fully fenced, has a storage shed and double gates, perfect for RV or boat parking. Other notable features and upgrades include: new ceiling fans, new blinds, newer hot water heater, AC system, garage door opener. Custom adjustable closet shelving systems in all closets and the pantry. Roof is only 8 years young. Great location on a quiet street. This home is going to sell fast!
Location
State FL
County Volusia
Community Deltona Lakes Unit 42
Zoning R-1
Interior
Interior Features Ceiling Fans(s), Split Bedroom, Walk-In Closet(s), Window Treatments
Heating Electric
Cooling Central Air
Flooring Carpet, Ceramic Tile, Wood
Furnishings Unfurnished
Fireplace false
Appliance Dishwasher, Electric Water Heater, Microwave, Range, Range Hood, Refrigerator
Laundry In Garage
Exterior
Exterior Feature Fence, French Doors
Garage Spaces 2.0
Utilities Available Cable Available, Electricity Connected
Roof Type Shingle
Porch Patio
Attached Garage true
Garage true
Private Pool No
Building
Lot Description City Limits, In County, Oversized Lot, Paved
Entry Level One
Foundation Slab
Lot Size Range 1/4 Acre to 21779 Sq. Ft.
Sewer Septic Tank
Water Public
Architectural Style Ranch
Structure Type Vinyl Siding
New Construction false
Construction Status Appraisal,Financing
Schools
Elementary Schools Sunrise Elem
Middle Schools Heritage Middle
High Schools Pine Ridge High School
Others
Pets Allowed Yes
Senior Community No
Ownership Fee Simple
Acceptable Financing Cash, Conventional, FHA, VA Loan
Membership Fee Required None
Listing Terms Cash, Conventional, FHA, VA Loan
Special Listing Condition None
Read Less
Want to know what your home might be worth? Contact us for a FREE valuation!

Our team is ready to help you sell your home for the highest possible price ASAP

© 2024 My Florida Regional MLS DBA Stellar MLS. All Rights Reserved.
Bought with CFRP REALTY LLC
GET MORE INFORMATION





