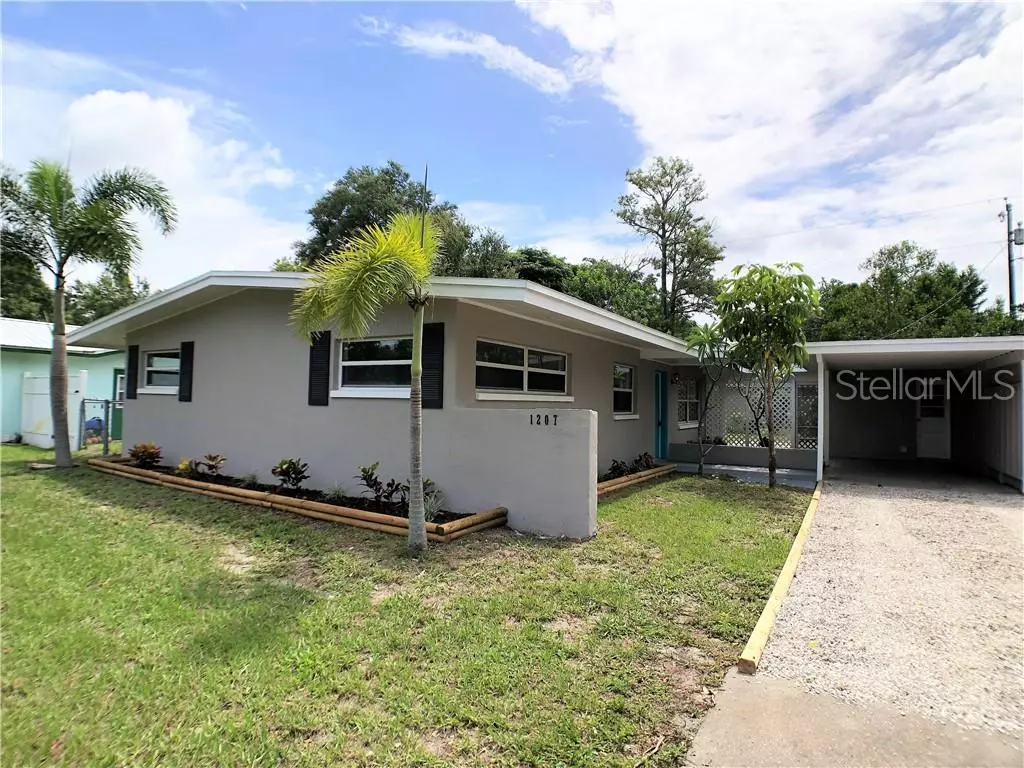$214,900
$214,900
For more information regarding the value of a property, please contact us for a free consultation.
1207 N SATURN AVE Clearwater, FL 33755
3 Beds
2 Baths
1,300 SqFt
Key Details
Sold Price $214,900
Property Type Single Family Home
Sub Type Single Family Residence
Listing Status Sold
Purchase Type For Sale
Square Footage 1,300 sqft
Price per Sqft $165
Subdivision Highland Pines 8Th Add
MLS Listing ID U8049830
Sold Date 07/30/19
Bedrooms 3
Full Baths 2
Construction Status Appraisal,Financing,Inspections
HOA Y/N No
Year Built 1961
Annual Tax Amount $1,743
Lot Size 6,534 Sqft
Acres 0.15
Property Description
Move-in ready 3 bedroom/2 bath home awaits new owners! This house in central Clearwater has new paint inside and out and features an open concept with tons of natural light! The completely remodeled kitchen has beautiful granite, white cabinetry and stainless-steel appliances! The kitchen also has custom open shelving, perfect for a wine or coffee bar! There is tile throughout the living room/dining room combo and a bonus sun room that provides a ton of extra living space. The master suite has an updated tiled shower and the guest bath has a new vanity and granite. Outside, there is a covered patio to relax or entertain and a detached utility space with a laundry sink and additional area for storage! Conveniently located in the heart of Pinellas county with easy access to the highway, shopping, parks and beaches! Buyer to verify all measurements. Schedule your showing today!
Location
State FL
County Pinellas
Community Highland Pines 8Th Add
Interior
Interior Features Living Room/Dining Room Combo, Open Floorplan, Stone Counters
Heating Central
Cooling Central Air
Flooring Carpet, Ceramic Tile
Fireplace false
Appliance Dishwasher, Disposal, Electric Water Heater, Microwave, Range
Exterior
Exterior Feature French Doors, Sidewalk
Parking Features Covered, Driveway
Utilities Available Electricity Connected
Roof Type Shingle
Porch Patio
Garage false
Private Pool No
Building
Entry Level One
Foundation Slab
Lot Size Range Up to 10,889 Sq. Ft.
Sewer Public Sewer
Water Public
Architectural Style Ranch
Structure Type Block,Stucco,Wood Frame
New Construction false
Construction Status Appraisal,Financing,Inspections
Others
Senior Community No
Ownership Fee Simple
Acceptable Financing Cash, Conventional, FHA, VA Loan
Listing Terms Cash, Conventional, FHA, VA Loan
Special Listing Condition None
Read Less
Want to know what your home might be worth? Contact us for a FREE valuation!

Our team is ready to help you sell your home for the highest possible price ASAP

© 2024 My Florida Regional MLS DBA Stellar MLS. All Rights Reserved.
Bought with CHARLES RUTENBERG REALTY INC

GET MORE INFORMATION





