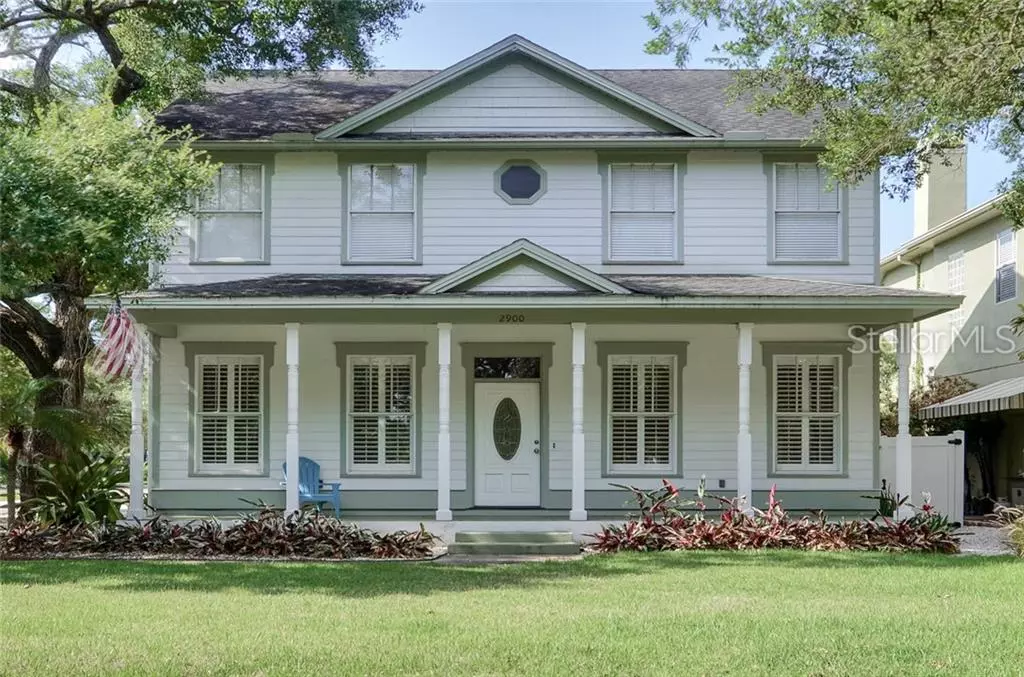$515,000
$525,000
1.9%For more information regarding the value of a property, please contact us for a free consultation.
2900 W TRILBY AVE Tampa, FL 33611
3 Beds
3 Baths
2,340 SqFt
Key Details
Sold Price $515,000
Property Type Single Family Home
Sub Type Single Family Residence
Listing Status Sold
Purchase Type For Sale
Square Footage 2,340 sqft
Price per Sqft $220
Subdivision Brobston Fendig & Co Half Wa
MLS Listing ID T3182780
Sold Date 09/26/19
Bedrooms 3
Full Baths 2
Half Baths 1
Construction Status Appraisal,Financing,Inspections
HOA Y/N No
Year Built 2002
Annual Tax Amount $5,874
Lot Size 4,791 Sqft
Acres 0.11
Lot Dimensions 47 x 100
Property Description
One or more photo(s) has been virtually staged. Traditional Ballast Point home on quiet street on a corner lot! This home has with 3 bedrooms PLUS and office/den, with $40k in upgrades since 2017. The covered front porch stretches across the front of the home and is perfect for relaxing and lounging. This home has hardwood floors and stairs throughout (no carpet!). Past the entry is a formal dining room to the right and an office/study to the left with dual French doors. Continuing through is the family room with a wood burning fireplace and speaker system. Between the dining room and kitchen is a butler's pantry with ice maker, quartz counters, and a regular pantry. The kitchen has the entire back wall with subway tile, commercial grade stainless steel appliances including a Tru refrigerator and TechnoGas range & range hood by Supriore. It also has upper cabinets with glass paned doors with lights, quartz countertops, and a cooking island that opens to the family room. The master bedroom has a large walk-in closet. The master bath has a large shower, separate garden tub, and duel sinks. The two secondary bedrooms share a Jack-n-Jill bathroom. The laundry room has cabinetry and is located on the second floor conveniently near the bedrooms. Past French doors in the family room is a back porch that accesses the detached two-car garage. Other features include: Plantation shutters; crown molding; coat closet. This home is in close proximity to Ballast Point Park, Bayshore Blvd., MacDill AFB. And minutes to everything South Tampa has to offer!
Location
State FL
County Hillsborough
Community Brobston Fendig & Co Half Wa
Zoning RS-50
Rooms
Other Rooms Den/Library/Office, Formal Dining Room Separate
Interior
Interior Features Ceiling Fans(s), Crown Molding, High Ceilings, Kitchen/Family Room Combo, Open Floorplan, Stone Counters, Walk-In Closet(s)
Heating Central, Electric
Cooling Central Air
Flooring Ceramic Tile, Wood
Fireplaces Type Family Room, Wood Burning
Furnishings Unfurnished
Fireplace true
Appliance Dishwasher, Disposal, Dryer, Electric Water Heater, Ice Maker, Microwave, Range, Range Hood, Refrigerator, Washer
Laundry Inside, Laundry Room, Upper Level
Exterior
Exterior Feature French Doors, Irrigation System, Rain Gutters, Sidewalk
Parking Features Driveway, Garage Door Opener, Garage Faces Side, On Street
Garage Spaces 2.0
Utilities Available Cable Connected, Electricity Connected, Natural Gas Connected, Sewer Connected, Sprinkler Meter
Roof Type Shingle
Porch Covered, Front Porch, Rear Porch
Attached Garage false
Garage true
Private Pool No
Building
Lot Description Corner Lot, City Limits, Sidewalk, Paved
Entry Level Two
Foundation Slab
Lot Size Range Up to 10,889 Sq. Ft.
Sewer Public Sewer
Water Public
Architectural Style Traditional
Structure Type Siding,Wood Frame
New Construction false
Construction Status Appraisal,Financing,Inspections
Schools
Elementary Schools Ballast Point-Hb
High Schools Robinson-Hb
Others
Senior Community Yes
Ownership Fee Simple
Acceptable Financing Cash, Conventional
Listing Terms Cash, Conventional
Special Listing Condition None
Read Less
Want to know what your home might be worth? Contact us for a FREE valuation!

Our team is ready to help you sell your home for the highest possible price ASAP

© 2024 My Florida Regional MLS DBA Stellar MLS. All Rights Reserved.
Bought with BHHS FLORIDA PROPERTIES GROUP
GET MORE INFORMATION





