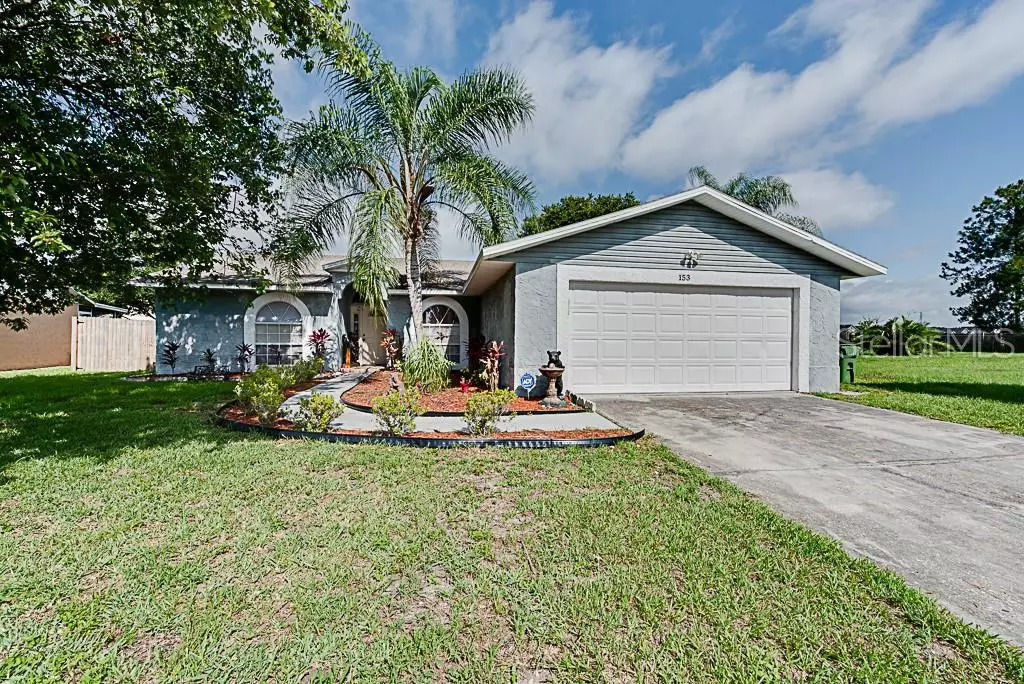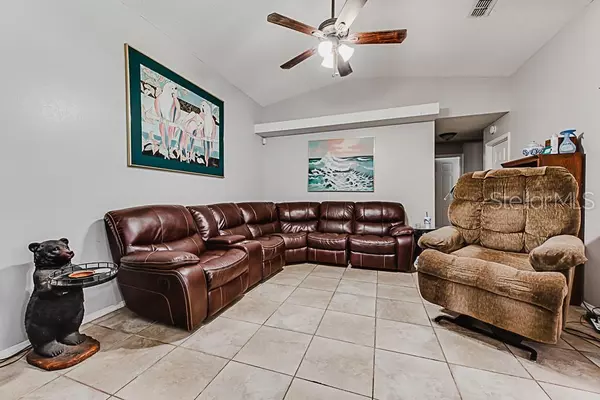$170,000
$170,000
For more information regarding the value of a property, please contact us for a free consultation.
153 REBECCA DR NE Winter Haven, FL 33881
3 Beds
2 Baths
1,432 SqFt
Key Details
Sold Price $170,000
Property Type Single Family Home
Sub Type Single Family Residence
Listing Status Sold
Purchase Type For Sale
Square Footage 1,432 sqft
Price per Sqft $118
Subdivision Saxon-Myers Rep Ph 02
MLS Listing ID L4908986
Sold Date 09/16/19
Bedrooms 3
Full Baths 2
Construction Status Appraisal,Financing,Inspections
HOA Y/N No
Year Built 1995
Annual Tax Amount $1,651
Lot Size 9,147 Sqft
Acres 0.21
Property Description
** BEAUTIFUL 3 BEDROOM, 2 BATH POOL HOME ** NEW A/C ** Situated on nearly a ¼ acre parcel near Winter Haven's Lake Buckeye. NO HOA! Lovely curb appeal with fresh landscaping and sidewalks. The home features an open floor plan with spacious rooms! The large living room features high ceilings with built-in plant shelves. The kitchen includes granite counters, wood cabinetry, stainless steel appliances along with a breakfast bar. A spacious dining area includes french door access to the covered patio in the backyard. The master bedroom has wood-look laminate flooring along with a full ensuite bathroom that includes a large granite top vanity and a walk-in shower. The remaining bedrooms are nicely sized. The second bathroom features a granite counter top vanity along with a bathtub. The home also includes a laundry room and a 2 car garage. Enjoy lounging and entertaining around the swimming in the fully fenced backyard! Newer Roof (2016) & Newer Pool Pump (2015). Call today and schedule your private tour!
Location
State FL
County Polk
Community Saxon-Myers Rep Ph 02
Direction NE
Interior
Interior Features Eat-in Kitchen, High Ceilings, Solid Surface Counters
Heating Central
Cooling Central Air
Flooring Carpet, Laminate, Tile
Fireplace false
Appliance Dishwasher, Microwave, Range, Refrigerator
Laundry Inside, Laundry Room
Exterior
Exterior Feature Fence, French Doors, Sidewalk, Sliding Doors
Parking Features Driveway
Garage Spaces 2.0
Pool In Ground
Utilities Available Electricity Connected
View Pool
Roof Type Shingle
Porch Covered, Patio
Attached Garage true
Garage true
Private Pool Yes
Building
Lot Description City Limits, Sidewalk, Paved
Entry Level One
Foundation Slab
Lot Size Range Up to 10,889 Sq. Ft.
Sewer Public Sewer
Water Public
Structure Type Block,Stucco
New Construction false
Construction Status Appraisal,Financing,Inspections
Others
Senior Community No
Ownership Fee Simple
Acceptable Financing Cash, Conventional, FHA, VA Loan
Listing Terms Cash, Conventional, FHA, VA Loan
Special Listing Condition None
Read Less
Want to know what your home might be worth? Contact us for a FREE valuation!

Our team is ready to help you sell your home for the highest possible price ASAP

© 2025 My Florida Regional MLS DBA Stellar MLS. All Rights Reserved.
Bought with EMPIRE NETWORK REALTY
GET MORE INFORMATION





