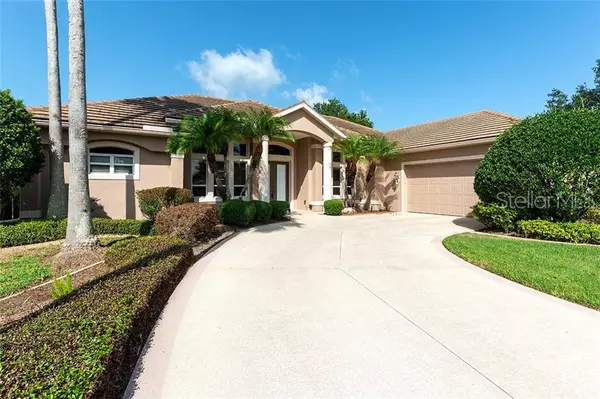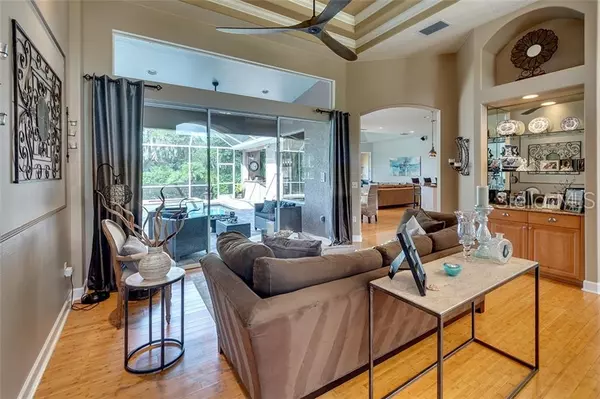$567,000
$599,000
5.3%For more information regarding the value of a property, please contact us for a free consultation.
2807 LITTLE COUNTRY RD Parrish, FL 34219
4 Beds
4 Baths
3,160 SqFt
Key Details
Sold Price $567,000
Property Type Single Family Home
Sub Type Single Family Residence
Listing Status Sold
Purchase Type For Sale
Square Footage 3,160 sqft
Price per Sqft $179
Subdivision River Wilderness
MLS Listing ID A4439590
Sold Date 08/01/19
Bedrooms 4
Full Baths 2
Half Baths 2
Construction Status Inspections
HOA Fees $150/ann
HOA Y/N Yes
Year Built 2000
Annual Tax Amount $5,591
Lot Size 0.410 Acres
Acres 0.41
Property Description
Executive quality home available on the 16th fairway of River Wilderness Golf and Country Club. Not a typical cookie-cutter home--this one is exceptional a" must see". Three bedrooms plus a bonus room/ 4th bedroom, den, living room, dining room, family room, kitchen, 2 full bathrooms plus 2 half baths, 2.5 car garage, and tile roof. Bamboo hardwood floors located in all rooms but the bedrooms. New carpet in all bedrooms in 2019. Other new features in this home are: new in 2015 stainless steel refrigerator, dishwasher, oven, microwave-new in 2018 washer and dryer- new A/C units one in 2015 the other in 2018- interior and exterior painted in 2018-new pool pavers 2018-pool resurfaced with Pebbeltex in 2018, new pool pump and electric heater in 2018- new window blinds and window treatments in 2017-new master bathroom cabinets, flooring and granite counters 2019. Other features include summer kitchen with a grill and a wok/gas stove and sink. Pool has a salt water chlorinator and the pool and lighting has "smart phone" operational system. River Wilderness G&CC has two 24 hour manned guard gates and a community boat ramp on the Manatee River. The new Ft. Hamer Bridge is located just minutes from the community.
Location
State FL
County Manatee
Community River Wilderness
Zoning PDR
Rooms
Other Rooms Bonus Room, Breakfast Room Separate, Den/Library/Office, Family Room, Formal Dining Room Separate, Formal Living Room Separate, Inside Utility
Interior
Interior Features Built-in Features, Ceiling Fans(s), Central Vaccum, Coffered Ceiling(s), Crown Molding, Dry Bar, Eat-in Kitchen, In Wall Pest System, Open Floorplan, Solid Wood Cabinets, Split Bedroom, Stone Counters, Tray Ceiling(s), Walk-In Closet(s), Window Treatments
Heating Central
Cooling Central Air
Flooring Bamboo, Carpet, Tile, Wood
Fireplace false
Appliance Built-In Oven, Cooktop, Dishwasher, Disposal, Dryer, Microwave, Range, Refrigerator, Washer
Laundry Inside, Laundry Room
Exterior
Exterior Feature Hurricane Shutters, Irrigation System, Lighting, Outdoor Grill, Outdoor Kitchen, Rain Gutters, Sliding Doors, Sprinkler Metered
Parking Features Golf Cart Parking
Garage Spaces 2.0
Pool Auto Cleaner, Gunite, Heated, In Ground, Outside Bath Access, Salt Water, Screen Enclosure
Community Features Boat Ramp, Deed Restrictions, Fishing, Fitness Center, Gated, Golf Carts OK, Golf, No Truck/RV/Motorcycle Parking, Playground, Pool, Sidewalks, Tennis Courts, Water Access
Utilities Available Electricity Connected, Underground Utilities
Amenities Available Cable TV, Fence Restrictions, Gated, Private Boat Ramp
View Golf Course
Roof Type Tile
Porch Covered, Deck, Patio, Porch, Screened
Attached Garage true
Garage true
Private Pool Yes
Building
Lot Description In County, On Golf Course, Sidewalk, Paved
Entry Level One
Foundation Slab
Lot Size Range 1/4 Acre to 21779 Sq. Ft.
Sewer Public Sewer
Water Public
Architectural Style Contemporary
Structure Type Block,Stucco
New Construction false
Construction Status Inspections
Schools
Elementary Schools Williams Elementary
Middle Schools Lincoln Middle
High Schools Parrish Community High
Others
Pets Allowed Yes
HOA Fee Include 24-Hour Guard,Cable TV,Common Area Taxes,Private Road,Security
Senior Community No
Ownership Fee Simple
Monthly Total Fees $150
Acceptable Financing Cash, Conventional, VA Loan
Membership Fee Required Required
Listing Terms Cash, Conventional, VA Loan
Special Listing Condition None
Read Less
Want to know what your home might be worth? Contact us for a FREE valuation!

Our team is ready to help you sell your home for the highest possible price ASAP

© 2025 My Florida Regional MLS DBA Stellar MLS. All Rights Reserved.
Bought with COLDWELL BANKER RESIDENTIAL RE
GET MORE INFORMATION





