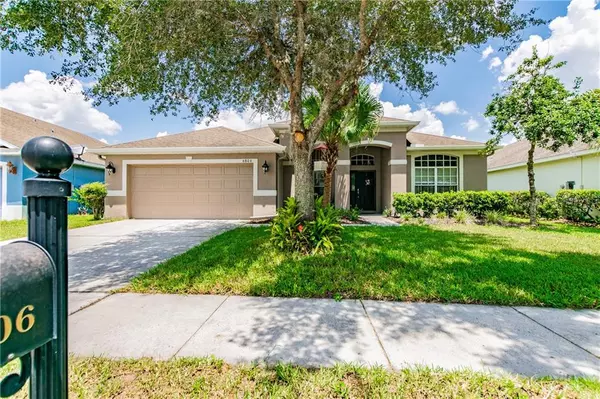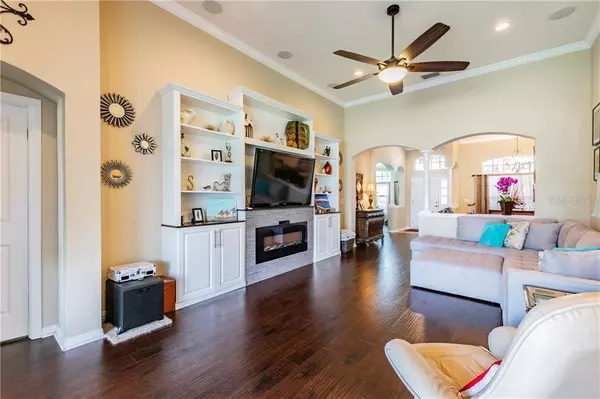$259,000
$264,500
2.1%For more information regarding the value of a property, please contact us for a free consultation.
6806 SPARKLING WAY Wesley Chapel, FL 33545
4 Beds
2 Baths
2,250 SqFt
Key Details
Sold Price $259,000
Property Type Single Family Home
Sub Type Single Family Residence
Listing Status Sold
Purchase Type For Sale
Square Footage 2,250 sqft
Price per Sqft $115
Subdivision Oak Creek Ph 01
MLS Listing ID T3184087
Sold Date 12/06/19
Bedrooms 4
Full Baths 2
Construction Status No Contingency
HOA Fees $8/ann
HOA Y/N Yes
Year Built 2006
Annual Tax Amount $3,540
Lot Size 7,840 Sqft
Acres 0.18
Property Description
NEW Buyers Dream!! MODEL PERFECT home, priced to SELL and READY to move in! Enjoy life in this well sought after community of Oak Creek. The home is 2,250 sf & offers 4 bedrooms, 2 bathrooms in an OPEN floor plan with split bedroom layout. This beautiful WELL-KEPT home has many upgrades to appreciate. Entry is spacious with archways & columns, walk into the living room with vaulted ceilings & dining room on either side of the entryway. Family room & kitchen are centrally located in the home. The kitchen has 42” high wood cabinets & granite counter-tops. Kitchen overlooks the family room, which has large picturesque windows & sliding doors overlooking the over-sized backyard & creek. The family room has a custom-built entertainment unit with a decorative electrical fireplace. Professionally designed & creates a well cozy feel of the room. Master bedroom suite is huge, master bath has dual sinks, garden tub/shower stall. Walk-in closet with custom design shelves & drawers! All bedrooms with large closet space. The entire home has hardwood floors and porcelain tiles in the wet areas. Interior painted, crown molding throughout, decorative switch plates, window coverings, designer lights & fans, wired for surround sound and much more! The outdoor space is covered with screen enclosure, great for outdoor seating and perfect for entertaining. Over-sized backyard fenced and backs up to a community creek. Community offers a pool, park, playground $ courts.
Location
State FL
County Pasco
Community Oak Creek Ph 01
Zoning MPUD
Rooms
Other Rooms Inside Utility
Interior
Interior Features Built-in Features, Cathedral Ceiling(s), Ceiling Fans(s), Crown Molding, Eat-in Kitchen, High Ceilings, Kitchen/Family Room Combo, Open Floorplan, Solid Wood Cabinets, Split Bedroom, Stone Counters, Thermostat, Walk-In Closet(s), Window Treatments
Heating Central
Cooling Central Air
Flooring Hardwood, Tile
Fireplaces Type Decorative, Electric, Family Room
Fireplace true
Appliance Dishwasher, Disposal, Dryer, Electric Water Heater, Microwave, Range, Refrigerator, Washer
Laundry Inside, Laundry Room
Exterior
Exterior Feature Fence, Irrigation System, Lighting, Rain Gutters, Sidewalk, Sliding Doors
Parking Features Garage Door Opener
Garage Spaces 2.0
Community Features Park, Playground, Pool, Sidewalks, Tennis Courts
Utilities Available Cable Available, Electricity Available, Phone Available, Sewer Available, Street Lights, Water Available
Amenities Available Basketball Court, Park, Playground, Pool, Tennis Court(s)
Roof Type Shingle
Porch Covered, Patio, Screened
Attached Garage true
Garage true
Private Pool No
Building
Lot Description In County, Sidewalk, Paved
Entry Level One
Foundation Slab
Lot Size Range Up to 10,889 Sq. Ft.
Sewer Public Sewer
Water Public
Architectural Style Bungalow, Spanish/Mediterranean
Structure Type Block,Stucco
New Construction false
Construction Status No Contingency
Schools
Elementary Schools New River Elementary
Middle Schools Raymond B Stewart Middle-Po
High Schools Zephryhills High School-Po
Others
Pets Allowed Yes
Senior Community No
Ownership Fee Simple
Monthly Total Fees $8
Acceptable Financing Cash, Conventional, FHA, USDA Loan, VA Loan
Membership Fee Required Required
Listing Terms Cash, Conventional, FHA, USDA Loan, VA Loan
Special Listing Condition None
Read Less
Want to know what your home might be worth? Contact us for a FREE valuation!

Our team is ready to help you sell your home for the highest possible price ASAP

© 2024 My Florida Regional MLS DBA Stellar MLS. All Rights Reserved.
Bought with DUO REALTY LLC
GET MORE INFORMATION





