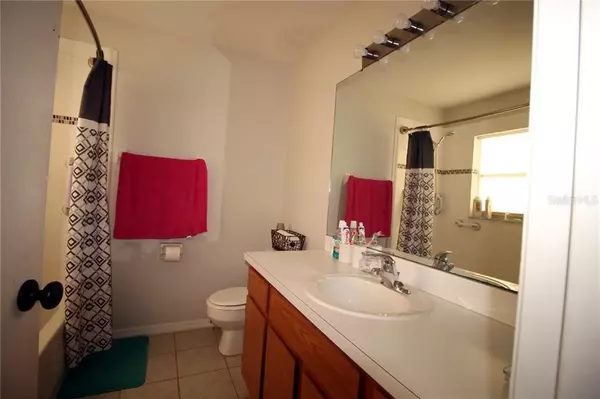$205,000
$224,900
8.8%For more information regarding the value of a property, please contact us for a free consultation.
12835 ERYN BLVD Clermont, FL 34711
3 Beds
2 Baths
1,232 SqFt
Key Details
Sold Price $205,000
Property Type Single Family Home
Sub Type Single Family Residence
Listing Status Sold
Purchase Type For Sale
Square Footage 1,232 sqft
Price per Sqft $166
Subdivision Oranges Ph 02
MLS Listing ID G5017702
Sold Date 02/28/20
Bedrooms 3
Full Baths 2
Construction Status Inspections
HOA Fees $14/ann
HOA Y/N Yes
Year Built 1993
Annual Tax Amount $1,916
Lot Size 0.290 Acres
Acres 0.29
Property Description
Seller may consider a LEASE PURCHASE Option. If a big fenced backyard with several shade trees is important to you... you've found it here ! This nice 3 bedroom, 2 bath home is located in the Oranges Subdivision, which is conveniently located on the south side of Clermont; very close to U.S. 27. The home offers an open floor plan, vaulted ceiling in the Kitchen, Living Room & Dining Room. Beat the heat thanks to an efficient Carrier Air Conditioner which was installed in 2017. A one year Homebuyers Warranty, will provide the new owner added peace of mind. The Oranges has a large common area complete with a small pond. Get back to nature at Crooked River Preserve. The 60 plus acre preserve, managed by the Lake County Water Authority, lies directly across the road from the Oranges Subdivision. It offers extensive nature trails, two waterfront areas on the Crooked River as well as canoes. The Crooked River connects Lake Susan and Lake Louisa, two of the many lakes that make up the Clermont Chain of Lakes. From here it's a quick commute to: Disney World, Orange County and points beyond.
Location
State FL
County Lake
Community Oranges Ph 02
Zoning R-6
Interior
Interior Features Living Room/Dining Room Combo, Open Floorplan, Vaulted Ceiling(s), Window Treatments
Heating Central, Electric
Cooling Central Air
Flooring Carpet, Ceramic Tile, Laminate
Fireplace false
Appliance Dishwasher, Range, Refrigerator
Exterior
Exterior Feature Fence
Garage Spaces 2.0
Community Features Deed Restrictions
Utilities Available Cable Available
Roof Type Shingle
Porch Patio
Attached Garage true
Garage true
Private Pool No
Building
Lot Description In County, Level, Oversized Lot, Paved
Entry Level One
Foundation Slab
Lot Size Range 1/4 Acre to 21779 Sq. Ft.
Sewer Septic Tank
Water Private
Architectural Style Contemporary
Structure Type Block,Stucco
New Construction false
Construction Status Inspections
Others
Pets Allowed Number Limit
Senior Community No
Ownership Fee Simple
Monthly Total Fees $14
Acceptable Financing Cash, Conventional, FHA, Lease Option, Lease Purchase, USDA Loan
Membership Fee Required Required
Listing Terms Cash, Conventional, FHA, Lease Option, Lease Purchase, USDA Loan
Num of Pet 2
Special Listing Condition None
Read Less
Want to know what your home might be worth? Contact us for a FREE valuation!

Our team is ready to help you sell your home for the highest possible price ASAP

© 2024 My Florida Regional MLS DBA Stellar MLS. All Rights Reserved.
Bought with MAIN STREET RENEWAL LLC
GET MORE INFORMATION





