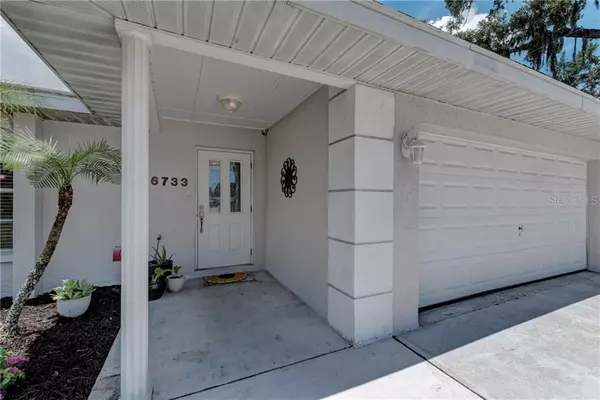$255,000
$259,900
1.9%For more information regarding the value of a property, please contact us for a free consultation.
6733 PENNSYLVANIA AVE Sarasota, FL 34243
3 Beds
2 Baths
1,670 SqFt
Key Details
Sold Price $255,000
Property Type Single Family Home
Sub Type Single Family Residence
Listing Status Sold
Purchase Type For Sale
Square Footage 1,670 sqft
Price per Sqft $152
Subdivision Whitfield Country Club Heights 5
MLS Listing ID A4440121
Sold Date 08/16/19
Bedrooms 3
Full Baths 2
Construction Status Financing,Inspections
HOA Y/N No
Year Built 1982
Annual Tax Amount $2,486
Lot Size 10,018 Sqft
Acres 0.23
Property Description
BEAT THE HEAT...Stay COOL in your OWN PRIVATE POOL and enjoy hours of summertime FAMILY FUN!!! Conveniently located just minutes to Bradenton or Sarasota this fine property features: An upscale leaded glass entry door…an extended foyer, the perfect place to warmly welcome guests…a huge living/dining room combo great for parties and a kitchen that will inspire your family chef offering stainless steel appliances, a breakfast bar ideal for cereal in the morning or lunch on the go and Tile flooring laid on the diagonal…Genuine planked Bamboo flooring in the family room is great for kids or pets and you can enjoy a cozy evening by the fireplace with that special someone or share festive gatherings with family and friends during the winter holidays…The split bedroom design is excellent for privacy with the master bedroom offering an updated bath and a walk in closet with enough room for “his” clothes too…the guest/children's wing features oversized bedrooms and an updated second bath…the covered lanai with pass through from the kitchen is a great place for morning coffee or a glass of wine as you lounge by the pool after a hard day in paradise. Fenced yard, A/C 3 years young, workbench for dad in the garage, easy access drive way and more. This is one to see so call TODAY and schedule a pool party before summer's gone!!!
Location
State FL
County Manatee
Community Whitfield Country Club Heights 5
Zoning RSF3
Interior
Interior Features Ceiling Fans(s), Kitchen/Family Room Combo, Living Room/Dining Room Combo, Split Bedroom, Walk-In Closet(s), Window Treatments
Heating Central, Electric
Cooling Central Air
Flooring Bamboo, Carpet, Ceramic Tile, Laminate
Fireplace false
Appliance Dishwasher, Disposal, Electric Water Heater, Microwave, Range, Refrigerator
Exterior
Exterior Feature Fence, Rain Gutters, Sidewalk, Sliding Doors
Parking Features Driveway, Garage Door Opener, Guest, Oversized
Garage Spaces 2.0
Pool Gunite, In Ground
Utilities Available Cable Available, Cable Connected, Electricity Available, Public
Roof Type Shingle
Porch Covered, Enclosed, Rear Porch, Screened
Attached Garage true
Garage true
Private Pool Yes
Building
Lot Description Flood Insurance Required, FloodZone, In County, Oversized Lot, Sidewalk
Entry Level One
Foundation Slab
Lot Size Range Up to 10,889 Sq. Ft.
Sewer Public Sewer
Water Public
Architectural Style Florida, Ranch
Structure Type Block,Stucco
New Construction false
Construction Status Financing,Inspections
Schools
Elementary Schools Florine J. Abel Elementary
Middle Schools Electa Arcotte Lee Magnet
High Schools Southeast High
Others
Senior Community No
Ownership Fee Simple
Acceptable Financing Cash, Conventional, FHA, VA Loan
Listing Terms Cash, Conventional, FHA, VA Loan
Special Listing Condition None
Read Less
Want to know what your home might be worth? Contact us for a FREE valuation!

Our team is ready to help you sell your home for the highest possible price ASAP

© 2024 My Florida Regional MLS DBA Stellar MLS. All Rights Reserved.
Bought with RE/MAX ALLIANCE GROUP
GET MORE INFORMATION





