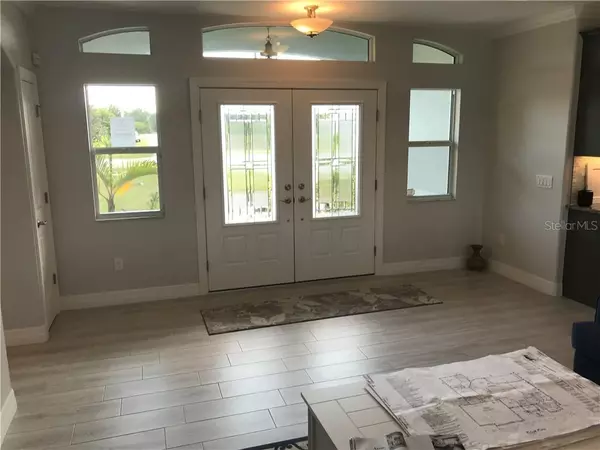$290,040
$290,040
For more information regarding the value of a property, please contact us for a free consultation.
23323 BILLINGS AVE Port Charlotte, FL 33954
3 Beds
2 Baths
1,609 SqFt
Key Details
Sold Price $290,040
Property Type Single Family Home
Sub Type Single Family Residence
Listing Status Sold
Purchase Type For Sale
Square Footage 1,609 sqft
Price per Sqft $180
Subdivision Port Charlotte Sec 015
MLS Listing ID D6107585
Sold Date 02/23/21
Bedrooms 3
Full Baths 2
Construction Status Financing
HOA Y/N No
Year Built 2021
Annual Tax Amount $490
Lot Size 10,018 Sqft
Acres 0.23
Lot Dimensions 80 x 125
Property Description
Pre-Construction. To be built. "Pre-Construction. To be built." PRE CONSTRUCTION in Sought after SECTION 15! LOCATION!LOCATION! Everything is close by! Shopping Entertainment, Restaurants, Golf and so much more. City WATER and SEWER on this gorgeous lot that is well manicured so that you can visualize your home and yard as it will look. No Deed Restrictions or HOA! Our Best Selling Model!! IMPACT WINDOWS and DOORS! 10-year STRUCTURAL WARRANTY! 8' DOORS and SLIDERS throughout! Built to exacting standards this is not a cookie-cutter home, it comes with so many standard features that others charge extra for like 30-year shingles, engineered for 160 MPH winds, 16 SEER HVAC, R-38 insulation and much more. The Kitchen with granite counters, the large island allows the cook to engage with guests at all times except when in the WALK-IN PANTRY. The Master suite is spacious with TWO WALK-IN closets. Dual sinks, granite vanity, large walk-in shower await in the master bath. One of the guest bedrooms has a built-in desk with a granite top for those who need an office. Spacious lanai with extra overhang gives you a large outdoor space to live in. This open split plan gives you the feel of a much bigger home. Customized to your request this Builder, with 20+ years of experience is known for delivering your Dream Home while exceeding your expectations with an eye to the finest details. Come Home to Excellence! Don't miss this opportunity to own a quality custom home in this highly sought after neighborhood. Pictures and tour from a completed model that has a pool. Pool packages for this home start at 38,000 and can be added to this home. Pictures are of an existing home already completed and not for sale. Completion is 10-11 months from Contract.
Location
State FL
County Charlotte
Community Port Charlotte Sec 015
Zoning RSF3.5
Interior
Interior Features Built-in Features, Ceiling Fans(s), Coffered Ceiling(s), Crown Molding, Eat-in Kitchen, High Ceilings, L Dining, Open Floorplan, Tray Ceiling(s)
Heating Central
Cooling Central Air
Flooring Carpet, Ceramic Tile, Tile
Fireplace false
Appliance Dishwasher, Disposal, Electric Water Heater, Microwave, Range, Range Hood, Refrigerator
Laundry Laundry Room
Exterior
Exterior Feature Sliding Doors
Parking Features Driveway, Garage Door Opener
Garage Spaces 2.0
Pool In Ground, Screen Enclosure
Utilities Available BB/HS Internet Available, Cable Available, Fire Hydrant, Street Lights
Roof Type Shingle
Attached Garage true
Garage true
Private Pool No
Building
Entry Level One
Foundation Slab
Lot Size Range 0 to less than 1/4
Builder Name Brigon Homes
Sewer Public Sewer
Water Public
Structure Type Block
New Construction true
Construction Status Financing
Schools
Elementary Schools Kingsway
Middle Schools Port Charlotte Middle
High Schools Port Charlotte High
Others
Senior Community No
Ownership Fee Simple
Acceptable Financing Cash, Conventional
Listing Terms Cash, Conventional
Special Listing Condition None
Read Less
Want to know what your home might be worth? Contact us for a FREE valuation!

Our team is ready to help you sell your home for the highest possible price ASAP

© 2024 My Florida Regional MLS DBA Stellar MLS. All Rights Reserved.
Bought with EXP REALTY LLC
GET MORE INFORMATION





