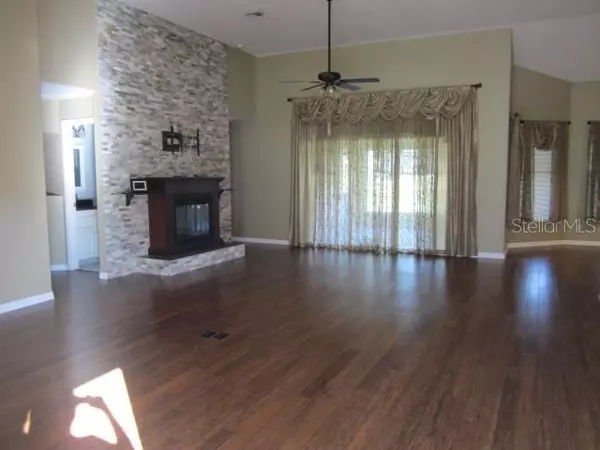$480,000
$519,000
7.5%For more information regarding the value of a property, please contact us for a free consultation.
10919 LAKESHORE DR Clermont, FL 34711
4 Beds
3 Baths
2,500 SqFt
Key Details
Sold Price $480,000
Property Type Single Family Home
Sub Type Single Family Residence
Listing Status Sold
Purchase Type For Sale
Square Footage 2,500 sqft
Price per Sqft $192
Subdivision Clermont Farms 12-23-25
MLS Listing ID G5018334
Sold Date 10/21/19
Bedrooms 4
Full Baths 3
Construction Status Appraisal,Inspections
HOA Y/N No
Year Built 1998
Annual Tax Amount $3,227
Lot Size 0.860 Acres
Acres 0.86
Property Description
Direct Waterfront!!!! Chain of Lakes on almost one acre! This contemporary one story 4/3 with 3 way split plan has everything! Don't let the sq footage fool you, it shows much bigger than 2500 heated. Walk in thru the leaded front door to an Open floor plan, formal dining room, family room, great room with stone wall floor to ceiling electric fireplace. Kitchen has cherry cabinets (redone in 2015) tons of storage as well as granite cabinets, stainless steel appliances, gas stove and tile floor. The Master Bedroom features double vanity, jucuzzi tub, large walk in closets, rounded corners 12' ceilings bamboo floors throughout the house except thru the kitchen and bathrooms. All bathrooms have granite countertops, 1 bedroom is a suite/private pool bath.Sliding glass doors open to the huge covered screen lanai. Circular drive , fenced backyard, 40' RV pad/50 amp service, 14 x 28 workshop/shed with electricity, gazebo, and a well for the sprinkler system. Private but so close to town!! Plenty of room for a huge pool
Location
State FL
County Lake
Community Clermont Farms 12-23-25
Zoning R-6
Rooms
Other Rooms Formal Dining Room Separate, Great Room, Inside Utility
Interior
Interior Features Cathedral Ceiling(s), Ceiling Fans(s), High Ceilings, Open Floorplan, Solid Surface Counters, Solid Wood Cabinets
Heating Central
Cooling Central Air
Flooring Bamboo, Ceramic Tile
Fireplaces Type Decorative, Family Room, Non Wood Burning
Fireplace true
Appliance Disposal, Dryer, Electric Water Heater, Microwave, Refrigerator, Washer
Laundry Inside
Exterior
Exterior Feature Fence, Irrigation System, Sliding Doors, Sprinkler Metered
Parking Features Boat, Circular Driveway, Garage Door Opener, Garage Faces Side, Guest
Garage Spaces 2.0
Utilities Available Cable Available, Cable Connected, Electricity Connected, Sprinkler Well
View Y/N 1
Water Access 1
Water Access Desc Lake,Lake - Chain of Lakes
View Water
Roof Type Shingle
Porch Rear Porch, Screened
Attached Garage true
Garage true
Private Pool No
Building
Lot Description In County, Oversized Lot
Entry Level One
Foundation Slab
Lot Size Range 1/2 Acre to 1 Acre
Sewer Septic Tank
Water Well
Architectural Style Contemporary
Structure Type Block,Stucco
New Construction false
Construction Status Appraisal,Inspections
Others
Senior Community No
Ownership Fee Simple
Acceptable Financing Cash, Conventional
Listing Terms Cash, Conventional
Special Listing Condition None
Read Less
Want to know what your home might be worth? Contact us for a FREE valuation!

Our team is ready to help you sell your home for the highest possible price ASAP

© 2025 My Florida Regional MLS DBA Stellar MLS. All Rights Reserved.
Bought with KELLER WILLIAMS AT THE LAKES
GET MORE INFORMATION





