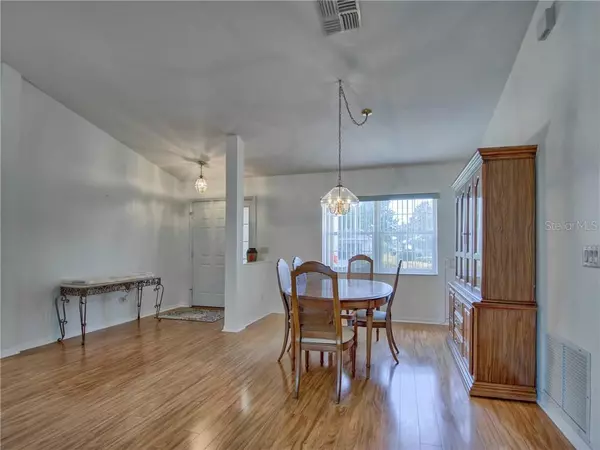$199,900
$199,900
For more information regarding the value of a property, please contact us for a free consultation.
11363 SE 175TH LN Summerfield, FL 34491
3 Beds
2 Baths
1,888 SqFt
Key Details
Sold Price $199,900
Property Type Single Family Home
Sub Type Single Family Residence
Listing Status Sold
Purchase Type For Sale
Square Footage 1,888 sqft
Price per Sqft $105
Subdivision Stonecrest-Floridian Club Estates
MLS Listing ID G5018647
Sold Date 04/13/20
Bedrooms 3
Full Baths 2
Construction Status Financing
HOA Fees $111/mo
HOA Y/N Yes
Year Built 1999
Annual Tax Amount $2,100
Lot Size 6,098 Sqft
Acres 0.14
Property Description
OWNER HAS CONTRACT FOR ROOF REPLACEMENT THAT WILL BE PAID AT CLOSING BY THE TITLE COMPANY. Owner says SELL! Don't miss this beautiful Naples Model that has a split floor plan and has a wide open view, giving the home a much larger look. This home has almost 1,900 sq ft and when you walk through the front door you see beautiful laminate flooring and again, an open floor plan. This 3/2 home has carpet in two of the bedrooms with laminate and tile throughout the rest of the home. The two-car garage has recently had a new epoxy floor installed and there is ample storage shelving and a utility sink as well. The HVAC was replaced in 2012. Home is being sold AS IS
Location
State FL
County Marion
Community Stonecrest-Floridian Club Estates
Zoning PUD
Interior
Interior Features Eat-in Kitchen
Heating Central, Electric
Cooling Central Air
Flooring Carpet, Ceramic Tile, Laminate
Fireplace false
Appliance Dishwasher, Disposal, Dryer, Microwave, Refrigerator, Washer
Laundry Inside
Exterior
Exterior Feature Irrigation System
Garage Spaces 2.0
Community Features Deed Restrictions, Fitness Center, Gated, Golf Carts OK, Golf, Pool, Tennis Courts
Utilities Available Cable Connected, Electricity Connected, Sewer Connected
Amenities Available Cable TV, Fitness Center, Gated, Golf Course, Pool, Security, Tennis Court(s)
Roof Type Shingle
Attached Garage true
Garage true
Private Pool No
Building
Entry Level One
Foundation Slab
Lot Size Range Up to 10,889 Sq. Ft.
Sewer Public Sewer
Water Public
Architectural Style Contemporary
Structure Type Block,Stucco
New Construction false
Construction Status Financing
Others
Pets Allowed Yes
Senior Community Yes
Ownership Fee Simple
Monthly Total Fees $111
Acceptable Financing Cash, Conventional, FHA, VA Loan
Membership Fee Required Required
Listing Terms Cash, Conventional, FHA, VA Loan
Special Listing Condition None
Read Less
Want to know what your home might be worth? Contact us for a FREE valuation!

Our team is ready to help you sell your home for the highest possible price ASAP

© 2025 My Florida Regional MLS DBA Stellar MLS. All Rights Reserved.
Bought with EXP REALTY LLC
GET MORE INFORMATION





