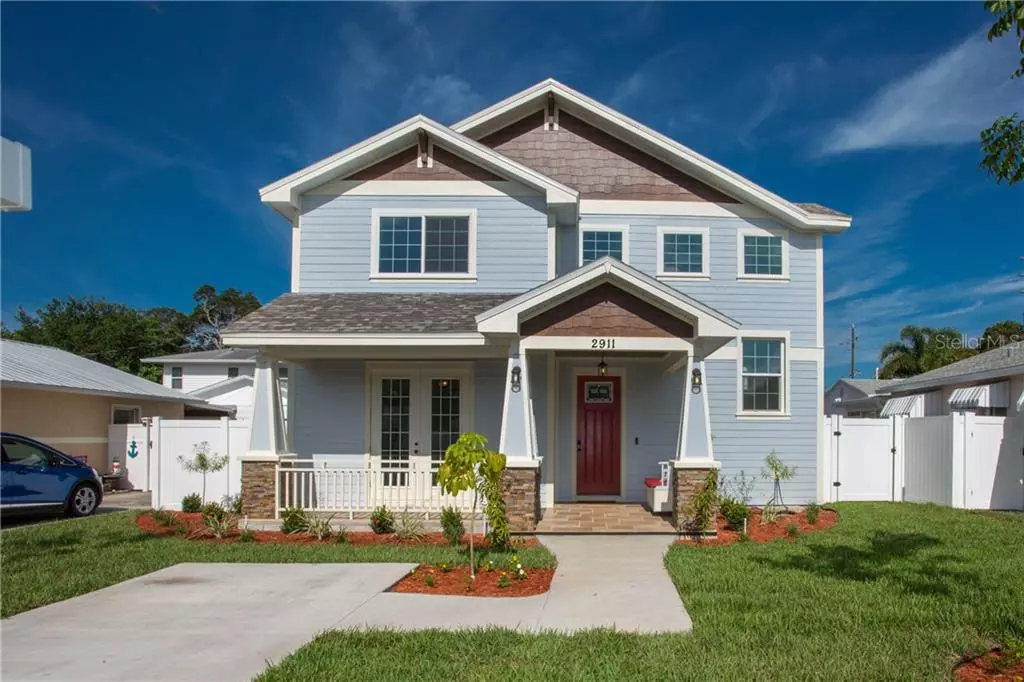$642,500
$669,900
4.1%For more information regarding the value of a property, please contact us for a free consultation.
2911 53RD ST S Gulfport, FL 33707
4 Beds
3 Baths
2,475 SqFt
Key Details
Sold Price $642,500
Property Type Single Family Home
Sub Type Single Family Residence
Listing Status Sold
Purchase Type For Sale
Square Footage 2,475 sqft
Price per Sqft $259
Subdivision Leslies John T Sub
MLS Listing ID U8054344
Sold Date 11/25/19
Bedrooms 4
Full Baths 3
Construction Status Inspections
HOA Y/N No
Year Built 2019
Annual Tax Amount $2,624
Lot Size 8,712 Sqft
Acres 0.2
Property Description
This NEW CONSTRUCTION craftsman home is ready for a new owner. This home has 4 beds/3 baths with an oversized 2 car garage. As you walk up to the house you will see the superior workmanship. The welcoming porch will keep you dry on a rainy day and comes complete with a custom-built bench that has a smart lock for your packages. As you enter the home you will be wowed by the 9.5 ft ceilings and open floor plan. The first floor has wood-style tile throughout with a wood burning fireplace. Sit and relax in your living room and enjoy a drink from your bar. Enjoy cooking in the chef's kitchen with 42' wood cabinets, stainless steel appliances, Moen fixtures, pantry, large island with a farmhouse sink and plenty of granite counter space. The hurricane rated windows invite ample sunshine throughout. There is a bed/office located on the first floor with an en-suite. The bedrooms upstairs have hardwood floors with ample closet space. The master bedroom overlooks the backyard w/a large bathroom, soaking tub, walk in shower w/ dual shower heads and a walk-in closet. Laundry room is located on the second floor for convenience. The backyard has a covered lanai area, room to add a custom pool, boat/RV parking. There is alley access with an additional parking pad. This home is equipped with 2 NEST thermostats, SMART doorbell, exterior cameras, lights in the living room, porch and garage door. The home is completely hard wired. Walk 2 blocks to the popular waterfront downtown with many amazing restaurants, bar and shops.
Location
State FL
County Pinellas
Community Leslies John T Sub
Direction S
Rooms
Other Rooms Formal Dining Room Separate, Inside Utility, Storage Rooms
Interior
Interior Features Ceiling Fans(s), Eat-in Kitchen, High Ceilings, Open Floorplan, Solid Wood Cabinets, Thermostat, Walk-In Closet(s)
Heating Central
Cooling Central Air
Flooring Tile, Wood
Fireplaces Type Living Room, Wood Burning
Fireplace true
Appliance Bar Fridge, Built-In Oven, Cooktop, Dishwasher, Disposal, Microwave, Range Hood, Wine Refrigerator
Laundry Inside, Laundry Room, Upper Level
Exterior
Exterior Feature Fence, Irrigation System, Lighting
Parking Features Alley Access, Assigned, Boat, Driveway, Garage Door Opener, Guest, Off Street, On Street, Parking Pad
Garage Spaces 2.0
Community Features Fishing, Park, Playground, Tennis Courts, Waterfront
Utilities Available BB/HS Internet Available, Cable Available, Cable Connected, Electricity Connected
Roof Type Shingle
Porch Covered, Front Porch, Rear Porch
Attached Garage false
Garage true
Private Pool No
Building
Lot Description Historic District, City Limits
Entry Level Two
Foundation Slab
Lot Size Range Up to 10,889 Sq. Ft.
Sewer Public Sewer
Water Public
Architectural Style Craftsman
Structure Type Block,Siding,Wood Frame
New Construction true
Construction Status Inspections
Schools
Elementary Schools Gulfport Elementary-Pn
Middle Schools Azalea Middle-Pn
High Schools Boca Ciega High-Pn
Others
Senior Community No
Ownership Fee Simple
Acceptable Financing Cash, Conventional, VA Loan
Listing Terms Cash, Conventional, VA Loan
Special Listing Condition None
Read Less
Want to know what your home might be worth? Contact us for a FREE valuation!

Our team is ready to help you sell your home for the highest possible price ASAP

© 2025 My Florida Regional MLS DBA Stellar MLS. All Rights Reserved.
Bought with SMITH & ASSOCIATES REAL ESTATE
GET MORE INFORMATION





