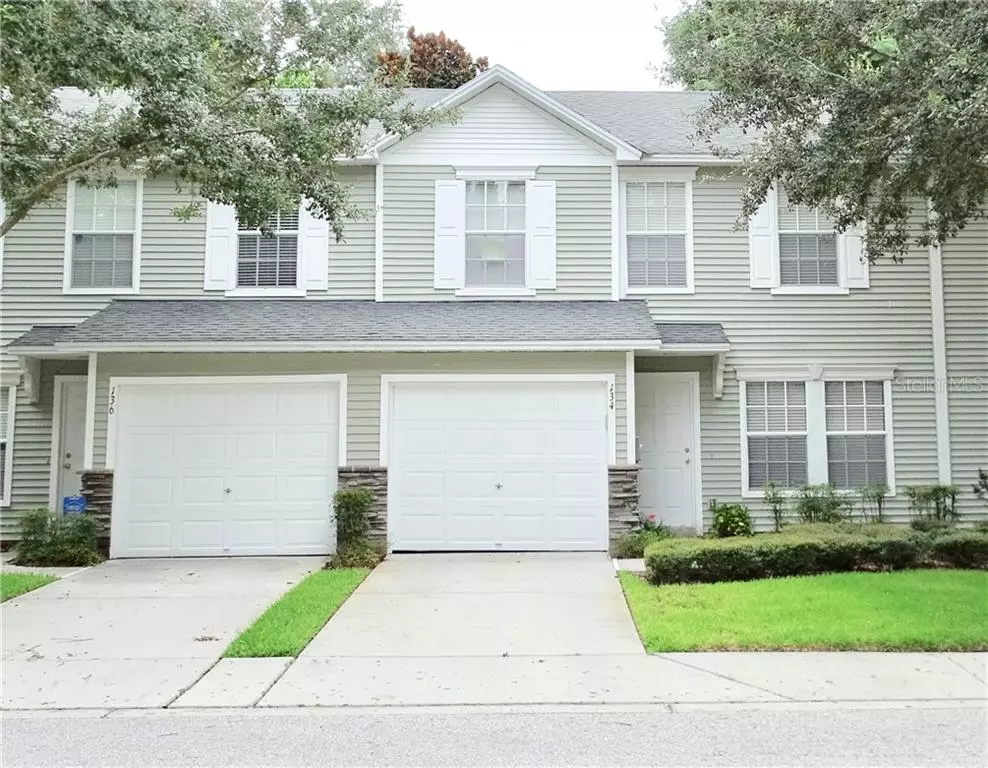$146,000
$146,900
0.6%For more information regarding the value of a property, please contact us for a free consultation.
134 SAWTOOTH DR Valrico, FL 33594
2 Beds
2 Baths
1,315 SqFt
Key Details
Sold Price $146,000
Property Type Townhouse
Sub Type Townhouse
Listing Status Sold
Purchase Type For Sale
Square Footage 1,315 sqft
Price per Sqft $111
Subdivision Oakwood Terrace Twnhms Phas
MLS Listing ID T3190643
Sold Date 12/11/19
Bedrooms 2
Full Baths 1
Half Baths 1
HOA Fees $145/mo
HOA Y/N Yes
Year Built 2006
Annual Tax Amount $2,236
Lot Size 1,306 Sqft
Acres 0.03
Property Description
Nestled amid the tranquil Oakwood Terrace community in Valrico is an exceptionally stylish townhome that is a testament to quality and maintenance free living. Well-designed and welcoming with attractive landscaping, you will feel right at home. Enter your new home and enjoy more than 1300 heated square feet of living space which includes 2 bedrooms, bonus room, 1.5 bathrooms, 1 car garage, and a backyard patio. For your convenience, the laundry room is located upstairs. The living room, dining room, master bathroom, upstairs bedrooms are ALL FRESHLY PAINTED! Preparing your favorite meals and entertaining will be a delight in the ample kitchen that features a breakfast bar area and dining room. Like the outdoors? The sparkling pool and lounge chairs will be beckoning you! Sidewalks make taking a morning power walk or an evening stroll a delight. This community is close to Brandon Town Center Mall, so you can shop and dine at your favorite places. The location of this townhome has an easy access to I-75, countless restaurants and a short drive to Disney World, theme parks and the beautiful Florida beaches. There is no CDD and a very low HOA fee that includes water, pool, trash, lawn maintenance, landscaping and exterior care. Call today, you won't want to miss it!
Location
State FL
County Hillsborough
Community Oakwood Terrace Twnhms Phas
Zoning PD
Interior
Interior Features Ceiling Fans(s), Walk-In Closet(s)
Heating Central
Cooling Central Air
Flooring Carpet, Ceramic Tile
Fireplace false
Appliance Dishwasher, Disposal, Dryer, Microwave, Range, Refrigerator, Washer
Exterior
Exterior Feature Lighting, Sidewalk, Sliding Doors
Parking Features Garage Door Opener, Guest
Garage Spaces 1.0
Community Features Deed Restrictions, Pool
Utilities Available BB/HS Internet Available, Cable Available, Electricity Connected, Sewer Connected
Roof Type Shingle
Attached Garage true
Garage true
Private Pool No
Building
Entry Level Two
Foundation Slab
Lot Size Range Up to 10,889 Sq. Ft.
Sewer Public Sewer
Water None
Structure Type Vinyl Siding,Wood Frame
New Construction false
Schools
Elementary Schools Buckhorn-Hb
Middle Schools Mulrennan-Hb
High Schools Durant-Hb
Others
Pets Allowed Yes
HOA Fee Include Insurance,Maintenance Structure,Maintenance Grounds,Pool
Senior Community No
Ownership Fee Simple
Monthly Total Fees $145
Acceptable Financing Cash, Conventional, FHA, VA Loan
Membership Fee Required Required
Listing Terms Cash, Conventional, FHA, VA Loan
Special Listing Condition None
Read Less
Want to know what your home might be worth? Contact us for a FREE valuation!

Our team is ready to help you sell your home for the highest possible price ASAP

© 2024 My Florida Regional MLS DBA Stellar MLS. All Rights Reserved.
Bought with ALLURE REALTY LLC
GET MORE INFORMATION





