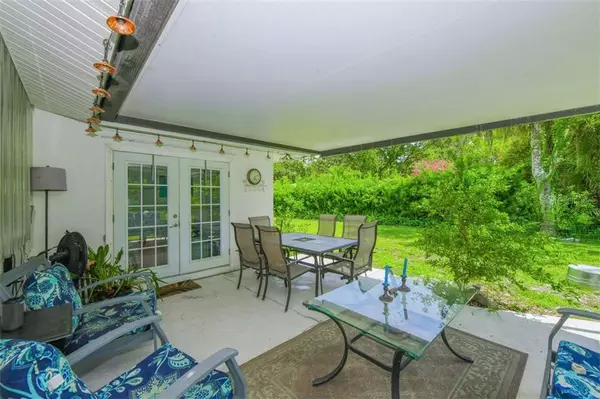$287,000
$299,999
4.3%For more information regarding the value of a property, please contact us for a free consultation.
2814 CONCORD ST Sarasota, FL 34231
3 Beds
2 Baths
1,727 SqFt
Key Details
Sold Price $287,000
Property Type Single Family Home
Sub Type Single Family Residence
Listing Status Sold
Purchase Type For Sale
Square Footage 1,727 sqft
Price per Sqft $166
Subdivision Gulf Gate, Colonial Terrace
MLS Listing ID A4442897
Sold Date 10/04/19
Bedrooms 3
Full Baths 2
Construction Status Inspections
HOA Fees $4/ann
HOA Y/N Yes
Year Built 1970
Annual Tax Amount $2,103
Lot Size 10,018 Sqft
Acres 0.23
Property Description
This is the one * Awesome location* Gulf Gate area - subdivision is Colonial Terrace * 3 Bedrooms & 2 Baths & 2 Car Garage * Split plan design * Living Room & Dining Room * Family Room * Eat-in Kitchen * Master Suite with huge walk-in closet * Loaded with charm and quality * Lovingly maintained over the years, upgrades include hurricane protection, granite countertops, and wood floors. Located on quiet and private cul de sac, this home has beautiful front and back yard with pavered drive and lots of enhanced landscaping * The tile roof and split bedroom plan only add to the charm * The setting is picture-perfect * Close to everything! About 5 minutes to Siesta Key Beach, A+ schools and both Gulf Gate shops & Westfield Shopping with Costco's - all the Sarasota amenities you desire! * One look & you'll fall in love! *
Location
State FL
County Sarasota
Community Gulf Gate, Colonial Terrace
Zoning RSF3
Rooms
Other Rooms Family Room, Florida Room, Great Room
Interior
Interior Features Crown Molding, Open Floorplan, Other, Solid Surface Counters, Solid Wood Cabinets, Split Bedroom, Stone Counters
Heating Central, Heat Pump
Cooling Central Air
Flooring Laminate, Parquet, Wood
Fireplace false
Appliance Built-In Oven, Cooktop, Dishwasher, Dryer, Electric Water Heater, Range, Refrigerator
Exterior
Exterior Feature French Doors, Hurricane Shutters, Sliding Doors
Parking Features Driveway, Garage Door Opener, Parking Pad
Garage Spaces 2.0
Community Features Deed Restrictions
Utilities Available Cable Available, Cable Connected, Electricity Connected
View Garden
Roof Type Tile
Porch Covered, Enclosed, Front Porch, Screened, Side Porch
Attached Garage true
Garage true
Private Pool No
Building
Lot Description Street Dead-End, Paved
Entry Level One
Foundation Slab
Lot Size Range Up to 10,889 Sq. Ft.
Sewer Public Sewer
Water None
Architectural Style Ranch
Structure Type Block,Concrete
New Construction false
Construction Status Inspections
Schools
Elementary Schools Gulf Gate Elementary
Middle Schools Brookside Middle
High Schools Riverview High
Others
Pets Allowed Yes
Senior Community No
Ownership Fee Simple
Monthly Total Fees $4
Acceptable Financing Cash, Conventional
Membership Fee Required Optional
Listing Terms Cash, Conventional
Special Listing Condition None
Read Less
Want to know what your home might be worth? Contact us for a FREE valuation!

Our team is ready to help you sell your home for the highest possible price ASAP

© 2025 My Florida Regional MLS DBA Stellar MLS. All Rights Reserved.
Bought with EXIT KING REALTY
GET MORE INFORMATION





