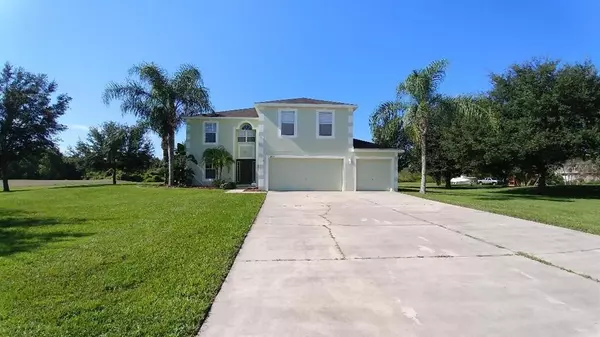$331,500
$338,499
2.1%For more information regarding the value of a property, please contact us for a free consultation.
2623 DERBY GLEN DR Lutz, FL 33549
4 Beds
3 Baths
2,866 SqFt
Key Details
Sold Price $331,500
Property Type Single Family Home
Sub Type Single Family Residence
Listing Status Sold
Purchase Type For Sale
Square Footage 2,866 sqft
Price per Sqft $115
Subdivision Avendale
MLS Listing ID T3190852
Sold Date 01/27/20
Bedrooms 4
Full Baths 2
Half Baths 1
Construction Status Appraisal,Financing,Inspections
HOA Fees $110/qua
HOA Y/N Yes
Year Built 2005
Annual Tax Amount $5,072
Lot Size 3.780 Acres
Acres 3.78
Property Description
Priced to sell fast!!! Beautiful move-in ready Lutz executive style home on a huge 3.75 acre lot on a cul-de-sac, in the desirable subdivision of Avendale. Features, 4 nice sized bedrooms, 2.5 baths and a 3 car garage. Eat-in-kitchen with Stainless Steel appliances, granite counters, crown molding and walk in pantries. This home boasts such features as new exterior paint, foyer entry, separate living and dining rooms, large family room, large loft, large patio, laundry room, downstairs bonus area (large enough to be 5th bedroom), and more. Massive master bedroom with vaulted ceilings, is accompanied by a generous master bathroom with his and her walk in closets, a garden tub and granite counters. The HUGE lot adjoins 10 acres MOL of conservation maintained by the HOA and has NO BACKYARD NEIGHBORS! Property has a large fishing pond and wild life and offers the best views, privacy and serenity in town!!!
Perfectly located just minutes to USF Tampa, Busch Gardens, shopping, dining, I-75 and plenty of night life. This is a rare opportunity to own a great family home that provides country style living with city convenience and the piece-of-mind of a great community!!!
The neighborhood (Avendale) is quiet, clean and privet feel of your typical luxury neighborhood, but the perfect atmosphere for a family. Jog or ride your bike in the quiet streets, play in the enormous yard, hike and fish in your own back yard... The possibilities are endless!!!
CALL NOW to view this house before it's gone!!!
Location
State FL
County Hillsborough
Community Avendale
Zoning AS-1
Rooms
Other Rooms Attic, Formal Living Room Separate, Great Room
Interior
Interior Features Ceiling Fans(s), Crown Molding, Eat-in Kitchen, Kitchen/Family Room Combo, Split Bedroom
Heating Central
Cooling Central Air
Flooring Carpet, Ceramic Tile
Fireplace false
Appliance Dishwasher, Microwave, Range, Refrigerator
Laundry Inside, Laundry Room
Exterior
Exterior Feature Sidewalk, Sliding Doors
Parking Features Driveway, Garage Door Opener
Garage Spaces 3.0
Utilities Available Cable Connected
Roof Type Shingle
Attached Garage true
Garage true
Private Pool No
Building
Entry Level Two
Foundation Slab
Lot Size Range Two + to Five Acres
Sewer Septic Tank
Water Well
Structure Type Block,Stucco
New Construction false
Construction Status Appraisal,Financing,Inspections
Schools
Elementary Schools Maniscalco-Hb
Middle Schools Liberty-Hb
High Schools Freedom-Hb
Others
Pets Allowed Yes
Senior Community No
Ownership Fee Simple
Monthly Total Fees $110
Acceptable Financing Cash, Conventional, FHA, VA Loan
Membership Fee Required Required
Listing Terms Cash, Conventional, FHA, VA Loan
Special Listing Condition None
Read Less
Want to know what your home might be worth? Contact us for a FREE valuation!

Our team is ready to help you sell your home for the highest possible price ASAP

© 2025 My Florida Regional MLS DBA Stellar MLS. All Rights Reserved.
Bought with DENNIS REALTY & INV. CORP.
GET MORE INFORMATION





