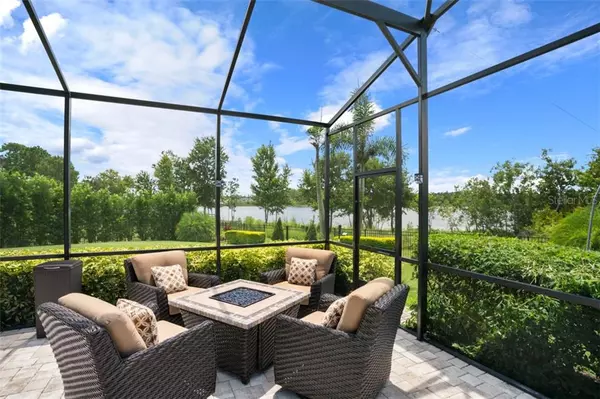$739,000
$749,000
1.3%For more information regarding the value of a property, please contact us for a free consultation.
9405 TRINANA CIR Winter Garden, FL 34787
5 Beds
4 Baths
3,831 SqFt
Key Details
Sold Price $739,000
Property Type Single Family Home
Sub Type Single Family Residence
Listing Status Sold
Purchase Type For Sale
Square Footage 3,831 sqft
Price per Sqft $192
Subdivision Watermark
MLS Listing ID O5804515
Sold Date 09/18/19
Bedrooms 5
Full Baths 4
Construction Status Other Contract Contingencies
HOA Fees $142/mo
HOA Y/N Yes
Year Built 2015
Annual Tax Amount $7,653
Lot Size 1.580 Acres
Acres 1.58
Property Description
STUNNING Lakefront Pool home available in Winter Garden! Custom upgrades surround you in this gorgeous 5 bedroom home perched high above secluded Lake Lartigue with oversized fenced-in yard and the pool of your DREAMS! This home features upgrades like durable wood-look tile flooring, shiplap detail walls, built-in mud room storage, designer light fixtures, stone accent fireplace, and much much more! The downstairs bedroom functions well as an office or a guest suite (built-in murphy bed wall unit) with just-been renovated adjacent full bathroom. The Open kitchen with Stainless steel appliances, double ovens, antique white cabinets, and granite island overlooks glass french doors leading out to the covered & screened lanai pool area. Enjoy a heated spa and pool with rock-formation waterfall and nightly views of Disney fireworks overlooking the lake. Upstairs you'll find an open loft area great for movie watching with more windows overlooking the water; The master suite is spacious and includes a sitting area, large walk-in closet with built-ins, his and her master bath vanities, soaking tub, and shower stall, and designer touches in the upstairs laundry room. Three additional bedrooms with two full baths round out the floor plan. Don't miss this three-car garage Pool home that shows better than a model, located in one of the fastest growing areas of Horizon's West with great schools, new restaurants, movie theater, and only 15 minutes to Disney World. Schedule your private tour today!
Location
State FL
County Orange
Community Watermark
Zoning P-D
Rooms
Other Rooms Formal Dining Room Separate, Inside Utility, Loft
Interior
Interior Features Ceiling Fans(s), Eat-in Kitchen, Kitchen/Family Room Combo, Open Floorplan, Tray Ceiling(s), Walk-In Closet(s)
Heating Central, Electric
Cooling Central Air
Flooring Carpet, Ceramic Tile, Wood
Fireplaces Type Electric, Family Room
Furnishings Unfurnished
Fireplace true
Appliance Dishwasher, Disposal, Electric Water Heater, Microwave, Range, Refrigerator
Laundry Inside
Exterior
Exterior Feature Fence, French Doors, Irrigation System
Parking Features Garage Door Opener
Garage Spaces 3.0
Pool Child Safety Fence, Gunite, Heated, In Ground, Screen Enclosure, Tile
Community Features Deed Restrictions, Fitness Center, Park, Playground, Sidewalks, Tennis Courts
Utilities Available BB/HS Internet Available, Cable Connected, Electricity Connected
Amenities Available Clubhouse, Park, Playground, Pool, Tennis Court(s)
Waterfront Description Lake
View Y/N 1
Water Access 1
Water Access Desc Lake
View Pool, Water
Roof Type Shingle
Porch Covered, Deck, Enclosed, Front Porch, Patio, Screened
Attached Garage true
Garage true
Private Pool Yes
Building
Lot Description Oversized Lot, Sidewalk, Paved
Entry Level Two
Foundation Slab
Lot Size Range One + to Two Acres
Sewer Public Sewer
Water Public
Architectural Style Contemporary
Structure Type Block,Stucco,Wood Frame
New Construction false
Construction Status Other Contract Contingencies
Schools
Elementary Schools Independence Elementary
Middle Schools Bridgewater Middle
High Schools Windermere High School
Others
Pets Allowed Yes
HOA Fee Include Pool
Senior Community No
Ownership Fee Simple
Monthly Total Fees $142
Acceptable Financing Cash, Conventional, VA Loan
Membership Fee Required Required
Listing Terms Cash, Conventional, VA Loan
Special Listing Condition None
Read Less
Want to know what your home might be worth? Contact us for a FREE valuation!

Our team is ready to help you sell your home for the highest possible price ASAP

© 2024 My Florida Regional MLS DBA Stellar MLS. All Rights Reserved.
Bought with KELLER WILLIAMS AT THE PARKS
GET MORE INFORMATION





