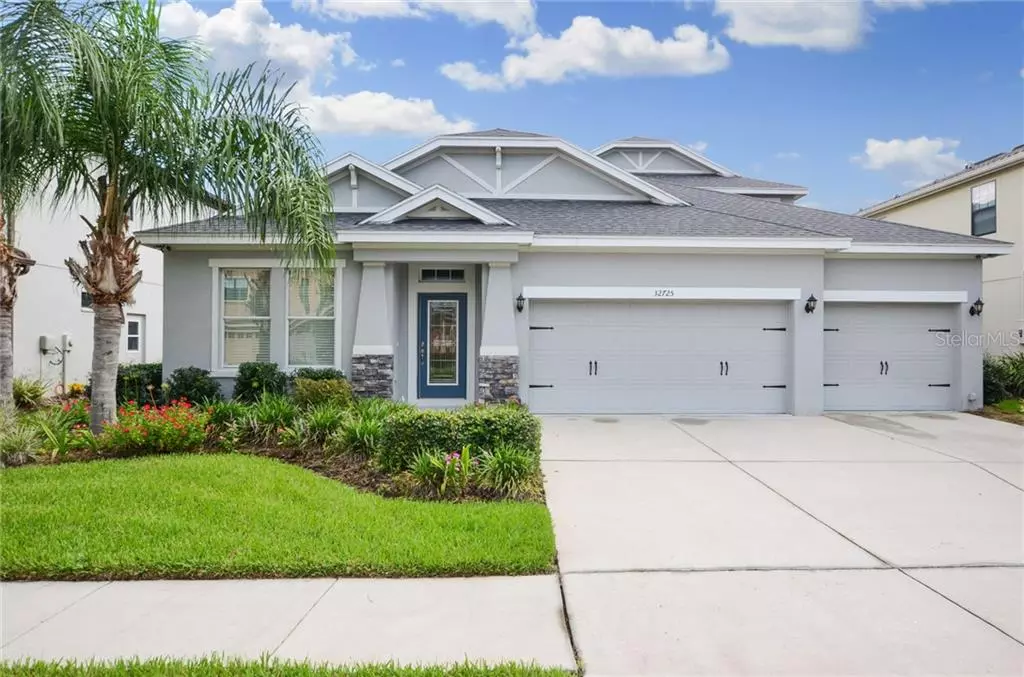$370,000
$379,990
2.6%For more information regarding the value of a property, please contact us for a free consultation.
32725 SUMMERGLADE DR Wesley Chapel, FL 33545
4 Beds
3 Baths
3,081 SqFt
Key Details
Sold Price $370,000
Property Type Single Family Home
Sub Type Single Family Residence
Listing Status Sold
Purchase Type For Sale
Square Footage 3,081 sqft
Price per Sqft $120
Subdivision Watergrass
MLS Listing ID T3192768
Sold Date 09/10/19
Bedrooms 4
Full Baths 3
Construction Status Financing
HOA Fees $9/ann
HOA Y/N Yes
Year Built 2013
Annual Tax Amount $6,606
Lot Size 7,840 Sqft
Acres 0.18
Lot Dimensions 65x120
Property Description
One or more photo(s) has been virtually staged. *** TAKING BACK UP OFFERS *** LIKE A MODEL! MOVE IN READY ENERGY EFFICIENT HOME! Magnificent Masterpiece! Located in highly sought after gated community of WATERGRASS! This gorgeous home has all the bells & whistles! Plenty of room with 3,081 sq ft of luxurious living space, the perfect place to call your home! Home features 4 bedrooms, 3 full baths, oversized 3 car garage plus huge bonus room on a beautiful conservation lot on a cul-de sac street! Fantastic open floor plan w/ large open kitchen with 42 “ stunning cabinets w/ pullouts, double oven, center island, granite countertops, backsplash, stainless steel appliances, outside venting, plenty of eat in space also a large walk in pantry. Kitchen opens up to large family room which is great for entertaining. Enjoy the peace & tranquility of your back yard w/ conservation views! Beautiful tile throughout entire 1st floor! 2nd floor bonus/media room. Huge master w/ trey ceiling. Beautiful Master bath, large walk in closet with built-in's, His & hers own granite vanity area & large walk in shower. Home also features 2 Carrier Infinity SEER 17 Heat pumps plus dehumidify, Hybrid Electric Water Heater, solar shades FOR LOW ELECTRIC BILL, plantation shutters, recessed lighting, 8 camera system, surround sound speakers & more! This home is a must see & wont last! Community amenities include clubhouse, pool, kiddie splash area, junior Olympic lap pool, fitness center, basketball court, tennis courts & playground. Close to all I-75/275, Outlet Mall, restaurants.
Location
State FL
County Pasco
Community Watergrass
Zoning MPUD
Rooms
Other Rooms Bonus Room, Family Room, Formal Dining Room Separate, Formal Living Room Separate
Interior
Interior Features High Ceilings, Living Room/Dining Room Combo, Open Floorplan, Solid Wood Cabinets, Stone Counters, Tray Ceiling(s), Walk-In Closet(s), Window Treatments
Heating Central
Cooling Central Air
Flooring Carpet, Tile
Fireplace false
Appliance Built-In Oven, Dishwasher, Disposal, Dryer, Microwave, Range, Refrigerator, Washer
Laundry Inside, Laundry Room
Exterior
Exterior Feature French Doors, Irrigation System, Sidewalk
Parking Features Driveway, Garage Door Opener, Oversized
Garage Spaces 3.0
Community Features Deed Restrictions, Fitness Center, Gated, Park, Playground, Pool, Sidewalks, Tennis Courts
Utilities Available Public
Amenities Available Clubhouse, Fitness Center, Park, Playground, Pool, Recreation Facilities, Tennis Court(s)
View Trees/Woods
Roof Type Shingle
Porch Covered, Patio, Rear Porch
Attached Garage true
Garage true
Private Pool No
Building
Lot Description Conservation Area, Oversized Lot, Sidewalk, Street Dead-End, Paved
Entry Level Two
Foundation Slab
Lot Size Range Up to 10,889 Sq. Ft.
Sewer Public Sewer
Water Public
Structure Type Block,Stucco
New Construction false
Construction Status Financing
Others
Pets Allowed Yes
HOA Fee Include Pool,Recreational Facilities
Senior Community No
Ownership Fee Simple
Monthly Total Fees $9
Acceptable Financing Cash, Conventional, FHA, VA Loan
Membership Fee Required Required
Listing Terms Cash, Conventional, FHA, VA Loan
Special Listing Condition None
Read Less
Want to know what your home might be worth? Contact us for a FREE valuation!

Our team is ready to help you sell your home for the highest possible price ASAP

© 2025 My Florida Regional MLS DBA Stellar MLS. All Rights Reserved.
Bought with COAST 2 COAST REALTY
GET MORE INFORMATION





