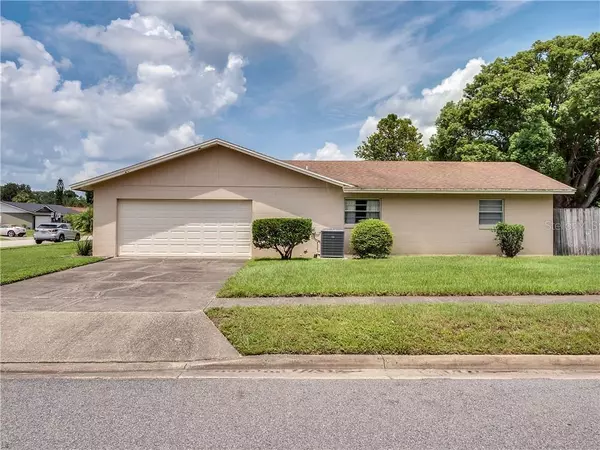$206,000
$225,000
8.4%For more information regarding the value of a property, please contact us for a free consultation.
5203 POINSETTA AVE Winter Park, FL 32792
4 Beds
2 Baths
1,769 SqFt
Key Details
Sold Price $206,000
Property Type Single Family Home
Sub Type Single Family Residence
Listing Status Sold
Purchase Type For Sale
Square Footage 1,769 sqft
Price per Sqft $116
Subdivision Wrenwood Heights Unit 2
MLS Listing ID O5806564
Sold Date 12/19/19
Bedrooms 4
Full Baths 2
Construction Status No Contingency
HOA Y/N No
Year Built 1974
Annual Tax Amount $1,145
Lot Size 10,890 Sqft
Acres 0.25
Property Description
This is your chance to own a lovely Winter Park POOL home for only $235K! The backyard is a true oasis. Enjoy a view of the large, in-ground pool from the spacious patio with rustic-wood ceiling. There is plenty of room to dine, relax, and entertain! The yard is fully FENCED and nicely landscaped, and it is difficult to find a pool of this size and depth. Inside the home, you will find a desirable SPLIT FLOOR PLAN, with a master bedroom on one side of the home and 3 bedrooms on the other side of the home. The layout features a living room, family room, and separate dining space. There are TILE FLOORS throughout the property - no carpet. The AC system and the HOT WATER HEATER are NEW! The master suite features a bathroom with ample counterspace, a pool bath door, and double closets. Storage will not be an issue as, this home features a 2 CAR GARAGE and an ATTIC. This community has NO HOA! This home is conveniently located near Full Sail University, Aloma, the 417 expressway, popular Park Avenue in Winter Park, Rollins College, and multiple shopping and dining locations.
Location
State FL
County Seminole
Community Wrenwood Heights Unit 2
Zoning R-1
Rooms
Other Rooms Attic, Family Room, Formal Dining Room Separate, Formal Living Room Separate
Interior
Interior Features Ceiling Fans(s), Split Bedroom, Thermostat
Heating Central, Electric
Cooling Central Air
Flooring Tile
Furnishings Unfurnished
Fireplace false
Appliance Dishwasher, Disposal, Electric Water Heater, Range, Refrigerator
Laundry In Garage
Exterior
Exterior Feature Fence, Irrigation System
Parking Features Driveway, Garage Door Opener
Garage Spaces 2.0
Pool Gunite, In Ground, Pool Sweep
Utilities Available Cable Available, Electricity Connected, Sewer Connected, Sprinkler Well
Roof Type Shingle
Porch Covered, Rear Porch
Attached Garage true
Garage true
Private Pool Yes
Building
Lot Description In County, Level, Sidewalk, Paved
Entry Level One
Foundation Slab
Lot Size Range 1/4 Acre to 21779 Sq. Ft.
Sewer Public Sewer
Water Public
Structure Type Block
New Construction false
Construction Status No Contingency
Schools
Elementary Schools Eastbrook Elementary
Middle Schools Tuskawilla Middle
High Schools Lake Howell High
Others
Pets Allowed Yes
Senior Community No
Ownership Fee Simple
Acceptable Financing Cash, Conventional
Listing Terms Cash, Conventional
Special Listing Condition None
Read Less
Want to know what your home might be worth? Contact us for a FREE valuation!

Our team is ready to help you sell your home for the highest possible price ASAP

© 2024 My Florida Regional MLS DBA Stellar MLS. All Rights Reserved.
Bought with COLDWELL BANKER RESIDENTIAL RE
GET MORE INFORMATION





