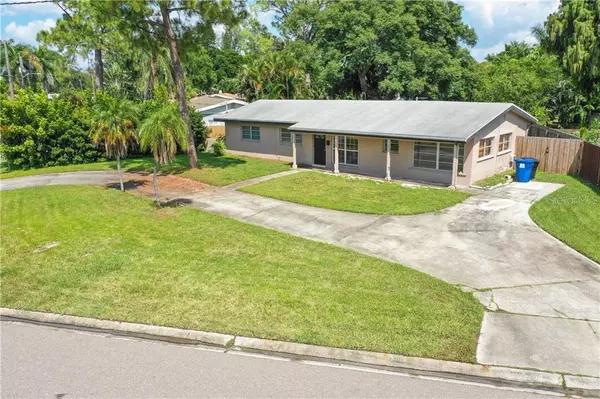$260,000
$284,750
8.7%For more information regarding the value of a property, please contact us for a free consultation.
1500 CARSON CIR NE St Petersburg, FL 33703
3 Beds
2 Baths
1,690 SqFt
Key Details
Sold Price $260,000
Property Type Single Family Home
Sub Type Single Family Residence
Listing Status Sold
Purchase Type For Sale
Square Footage 1,690 sqft
Price per Sqft $153
Subdivision Shore Acres Butterfly Lake Rep
MLS Listing ID U8057319
Sold Date 09/13/19
Bedrooms 3
Full Baths 2
Construction Status Inspections
HOA Y/N No
Year Built 1956
Annual Tax Amount $5,064
Lot Size 7,405 Sqft
Acres 0.17
Property Description
Investor Special 3 bedroom 2 bathroom, 2 bonus rooms, Shore Acres water access home on a desirable corner lot with circle driveway! Situated on a quiet street at the start of a cul-de-sac this home has tons of potential! Touting almost 1700sqft of heated living space, a large fenced in backyard, brand new 2017 2 stage Lenox AC system, and kayak and canoe water access without the boating price; this home will be perfect for someone looking to make it their own! Its circle driveway is ideal for accommodating larger parties and adds to its charming curb appeal. As you enter the home, you'll notice it's gorgeous vaulted ceilings, ceiling fans, and open living space flowing from the kitchen to the living room to the enclosed lanai with water views. The wall between the sliding glass doors and the enclosed lanai is not load-bearing and can be taken down for a further opened floor concept! Ideal Bonus TV room or additional storage for water/beach activities as you walk to your right with laundry room attached. Backyard offers lots of space for entertaining with enough space for a pool, an outdoor grill, shaded seating space, and more….. Community Center with childcare and pool is only a block away! For those who like to golf, there is a course only 2 blocks away. This property is priced to sell as-is, schedule your private tour today!
Location
State FL
County Pinellas
Community Shore Acres Butterfly Lake Rep
Direction NE
Rooms
Other Rooms Bonus Room, Den/Library/Office, Family Room, Media Room, Storage Rooms
Interior
Interior Features Cathedral Ceiling(s), Ceiling Fans(s), High Ceilings, Kitchen/Family Room Combo, Open Floorplan, Solid Wood Cabinets, Thermostat, Vaulted Ceiling(s)
Heating Electric
Cooling Central Air
Flooring Carpet, Laminate, Vinyl
Fireplace true
Appliance Convection Oven, Microwave, Refrigerator
Exterior
Exterior Feature Fence, Sidewalk, Sprinkler Metered
Parking Features Circular Driveway
Utilities Available Cable Available, Electricity Available, Electricity Connected, Public, Sewer Connected, Street Lights, Water Available
View Y/N 1
Water Access 1
Water Access Desc Canal - Saltwater
View Water
Roof Type Shingle
Garage false
Private Pool No
Building
Entry Level One
Foundation Slab
Lot Size Range Up to 10,889 Sq. Ft.
Sewer Public Sewer
Water Public
Structure Type Stucco
New Construction false
Construction Status Inspections
Schools
Elementary Schools Shore Acres Elementary-Pn
Middle Schools Meadowlawn Middle-Pn
High Schools Northeast High-Pn
Others
Senior Community No
Ownership Fee Simple
Acceptable Financing Cash
Listing Terms Cash
Special Listing Condition None
Read Less
Want to know what your home might be worth? Contact us for a FREE valuation!

Our team is ready to help you sell your home for the highest possible price ASAP

© 2024 My Florida Regional MLS DBA Stellar MLS. All Rights Reserved.
Bought with RENTAL MARKETING SOLUTIONS LLC
GET MORE INFORMATION





