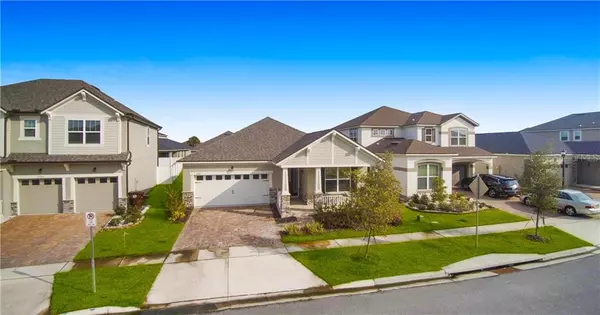$332,500
$339,000
1.9%For more information regarding the value of a property, please contact us for a free consultation.
2960 AVIAN LOOP Kissimmee, FL 34741
4 Beds
3 Baths
2,170 SqFt
Key Details
Sold Price $332,500
Property Type Single Family Home
Sub Type Single Family Residence
Listing Status Sold
Purchase Type For Sale
Square Footage 2,170 sqft
Price per Sqft $153
Subdivision Tapestry-Ph 3
MLS Listing ID S5022997
Sold Date 02/13/20
Bedrooms 4
Full Baths 3
Construction Status Appraisal,Financing,Inspections
HOA Fees $108/mo
HOA Y/N Yes
Year Built 2018
Annual Tax Amount $5,415
Lot Size 6,098 Sqft
Acres 0.14
Property Description
Don't wait to build! Almost BRAND NEW - single family home in the Manned GATED community of Tapestry. This beautiful "Antigua" floor plan is around the corner from the amazing Tapestry clubhouse and pool. The home is single story featuring 4 Bedrooms with 3 full bathrooms - offering the "In-law suite" upgrade. The large master bedroom offers an en-suite master bath complete with semi-frame-less shower and separate tub. All bathrooms are upgraded with 34" raised vanities. The home features a large living/dining room combo, kitchen with 42" cabinets, granite counter tops, upgraded faucets, and appliances. The laundry room is right off the kitchen and has been pre-plumbed for a laundry tub - home also includes the washer and dryer and full appliance package. Home features 18 x 18 tile throughout with the comfort of carpet in the bedrooms. Bring the outside in with a large covered back patio with stack-able sliders and a quaint front porch for morning coffee. The community of Tapestry has outstanding amenities that include and outdoor pool and patio, water slide, splash pad, cabana, play area, dog park, fitness center, sports fields, and walking and bike trails throughout the community. It is also minutes away from shopping and a short drive to area theme parks and airport. Make an appointment today to see this amazing home!
Location
State FL
County Osceola
Community Tapestry-Ph 3
Zoning RES
Rooms
Other Rooms Great Room, Inside Utility
Interior
Interior Features Kitchen/Family Room Combo, Open Floorplan, Walk-In Closet(s)
Heating Central
Cooling Central Air
Flooring Carpet, Tile
Fireplace false
Appliance Dishwasher, Disposal, Dryer, Electric Water Heater, Microwave, Range, Refrigerator, Washer
Laundry Inside, Laundry Room
Exterior
Exterior Feature Irrigation System, Sidewalk, Sliding Doors
Garage Spaces 2.0
Community Features Deed Restrictions, Fitness Center, Gated, Park, Playground, Pool, Sidewalks
Utilities Available Electricity Connected, Sewer Connected, Street Lights
Amenities Available Fitness Center, Gated, Park, Playground, Pool
Roof Type Shingle
Porch Covered, Front Porch, Rear Porch
Attached Garage true
Garage true
Private Pool No
Building
Lot Description Sidewalk, Paved
Entry Level One
Foundation Slab
Lot Size Range Up to 10,889 Sq. Ft.
Builder Name Mattomy Homes
Sewer Public Sewer
Water Public
Architectural Style Craftsman
Structure Type Block
New Construction false
Construction Status Appraisal,Financing,Inspections
Others
Pets Allowed Yes
HOA Fee Include Pool,Maintenance Grounds,Pool,Recreational Facilities
Senior Community No
Ownership Fee Simple
Monthly Total Fees $108
Acceptable Financing Cash, Conventional, FHA, VA Loan
Membership Fee Required Required
Listing Terms Cash, Conventional, FHA, VA Loan
Special Listing Condition None
Read Less
Want to know what your home might be worth? Contact us for a FREE valuation!

Our team is ready to help you sell your home for the highest possible price ASAP

© 2024 My Florida Regional MLS DBA Stellar MLS. All Rights Reserved.
Bought with COLDWELL BANKER ACKLEY REALTY
GET MORE INFORMATION





