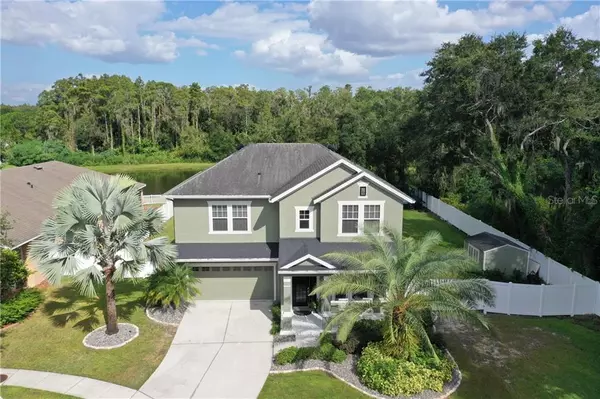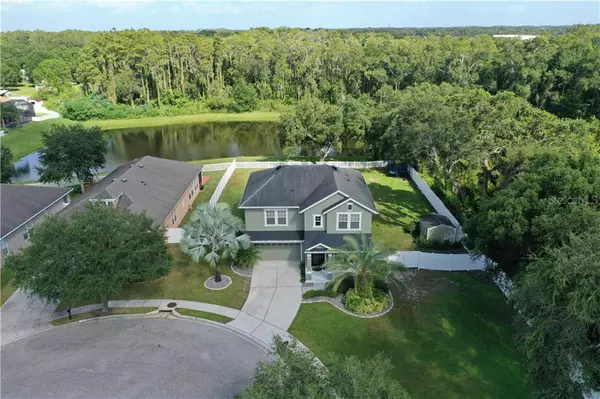$422,000
$449,000
6.0%For more information regarding the value of a property, please contact us for a free consultation.
13303 TIGER LILLY LN Tampa, FL 33625
5 Beds
4 Baths
3,226 SqFt
Key Details
Sold Price $422,000
Property Type Single Family Home
Sub Type Single Family Residence
Listing Status Sold
Purchase Type For Sale
Square Footage 3,226 sqft
Price per Sqft $130
Subdivision Traditions At Woodmont
MLS Listing ID T3199831
Sold Date 11/26/19
Bedrooms 5
Full Baths 4
Construction Status Inspections
HOA Fees $67/mo
HOA Y/N Yes
Year Built 2005
Annual Tax Amount $4,300
Lot Size 0.370 Acres
Acres 0.37
Lot Dimensions 91x177
Property Description
**PRICE ADJUSTMENT** Wonderful waterfront David Weekley home in Traditions at Woodmont, a charming community in the Carrollwood / Citrus Park Area of Tampa. The home is on the best lot in the neighborhood, perfectly situated at the end of a quiet cul-de-sac on a 1/3 acre lot, with wonderful views of the bass filled pond and preservation. The moment you arrive you'll be impressed by the mature high end landscaping and the stately columns lining the front porch entry. Fresh paint inside and out. Wonderful open layout with soaring ceilings. Oak wood floors throughout the downstairs living areas and huge matching tiles in the entrance, family room, and kitchen. A large 2nd downstairs bedroom with closet and hall bathroom. Enormous downstairs Master Bedroom with sitting area overlooking the pond and preservation. Large Master Bath with separate shower, jetted tub and walk in Master closet. Spacious upgraded kitchen open to the Great Room offering back yard views. Upstairs there are 3 large bedrooms and 2 bathrooms plus a loft overlooking the downstairs living area. Brand new never lived on carpet upstairs. Bedrooms 3 & 4 share a full Jack and Jill bath, and Bedroom 5 has its own separate full bathroom. All rooms have large closets. Screened back porch and open patio with pavers to relax and enjoy the view. Vinyl fence encloses the enormous back yard. Wonderful location with excellent schools near shopping, dining, highways and a very short drive to the airport. Must see this immaculate home in person!
Location
State FL
County Hillsborough
Community Traditions At Woodmont
Zoning PD
Rooms
Other Rooms Attic, Formal Dining Room Separate, Great Room, Loft
Interior
Interior Features Attic Fan, Cathedral Ceiling(s), Crown Molding, Eat-in Kitchen, High Ceilings, Kitchen/Family Room Combo, Open Floorplan, Solid Surface Counters, Split Bedroom, Vaulted Ceiling(s), Walk-In Closet(s)
Heating Central, Heat Pump
Cooling Central Air
Flooring Carpet, Hardwood, Tile, Tile
Furnishings Unfurnished
Fireplace false
Appliance Convection Oven, Dishwasher, Disposal, Electric Water Heater, Kitchen Reverse Osmosis System, Microwave, Range, Refrigerator, Water Softener
Laundry Inside, Laundry Room
Exterior
Exterior Feature Fence, Irrigation System, Lighting, Rain Gutters, Sidewalk, Storage
Parking Features Driveway, Garage Door Opener
Garage Spaces 2.0
Community Features Deed Restrictions, Fishing, Sidewalks, Water Access, Waterfront
Utilities Available BB/HS Internet Available, Cable Connected, Electricity Connected, Fiber Optics, Fire Hydrant, Phone Available, Public, Sewer Connected, Street Lights, Underground Utilities
Waterfront Description Pond
View Y/N 1
Water Access 1
Water Access Desc Pond
View Trees/Woods
Roof Type Shingle
Porch Covered, Front Porch, Patio, Rear Porch, Screened
Attached Garage true
Garage true
Private Pool No
Building
Lot Description Conservation Area, In County, Oversized Lot, Sidewalk, Paved, Unincorporated
Entry Level Two
Foundation Slab
Lot Size Range 1/4 Acre to 21779 Sq. Ft.
Builder Name David Weekly
Sewer Public Sewer
Water Public
Architectural Style Traditional
Structure Type Block,Stucco
New Construction false
Construction Status Inspections
Schools
Elementary Schools Citrus Park-Hb
Middle Schools Sergeant Smith Middle-Hb
High Schools Sickles-Hb
Others
Pets Allowed Yes
HOA Fee Include Common Area Taxes,Maintenance Grounds,Management
Senior Community No
Ownership Fee Simple
Monthly Total Fees $67
Acceptable Financing Cash, Conventional, FHA, USDA Loan, VA Loan
Membership Fee Required Required
Listing Terms Cash, Conventional, FHA, USDA Loan, VA Loan
Special Listing Condition None
Read Less
Want to know what your home might be worth? Contact us for a FREE valuation!

Our team is ready to help you sell your home for the highest possible price ASAP

© 2024 My Florida Regional MLS DBA Stellar MLS. All Rights Reserved.
Bought with LANCE SMITH REALTY LLC
GET MORE INFORMATION





