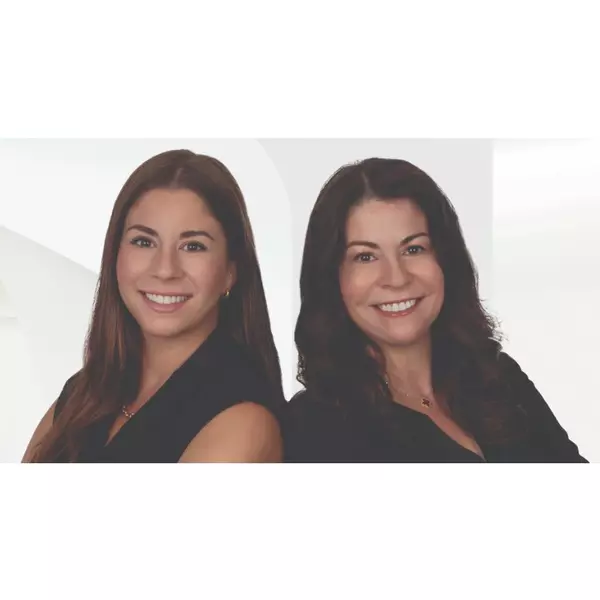$1,400,000
$1,440,000
2.8%For more information regarding the value of a property, please contact us for a free consultation.
1485 RAINTREE LN Mount Dora, FL 32757
5 Beds
6 Baths
6,221 SqFt
Key Details
Sold Price $1,400,000
Property Type Single Family Home
Sub Type Single Family Residence
Listing Status Sold
Purchase Type For Sale
Square Footage 6,221 sqft
Price per Sqft $225
Subdivision Sage & Kinney
MLS Listing ID O5813333
Sold Date 05/28/20
Bedrooms 5
Full Baths 5
Half Baths 1
HOA Fees $16/ann
HOA Y/N Yes
Annual Recurring Fee 200.0
Year Built 1988
Annual Tax Amount $14,555
Lot Size 1.150 Acres
Acres 1.15
Property Sub-Type Single Family Residence
Source Stellar MLS
Property Description
LAKEFRONT LUXURY HOME REDUCED! Experience the Stunning views from this exquisite sought after Gated Estate on Lake Gertrude, Lake County's most pristine spring-fed lake known for its clean sandy bottom, crystal clear water, and abundant fishing. Lake Gertrude offers some of the best water quality of any natural lake in the State of Florida. Imagine boating, swimming and enjoying family time followed by relaxing in the pool with cascading waters, soaking in the spa, the Outdoor Kitchen or sitting by the Fireplace relaxing and enjoying the peace and quiet under the stars. Want to play Tennis? No problem, this Estate offers it's own private multi-use recreational courts and an outdoor play area for the family. The Estate offers 4 bedrooms and 4 1/2 baths. The upstairs Master Suite features a large sitting area overlooking breathtaking views of the lake, oversized His/Hers closet with Washer/Dryer. The Master Bath is gorgeous with a Jetted Tub for a daily spa experience. Other highlights include a Theater Room for entertaining, Large gourmet Kitchen, Two gas fireplaces, Upstairs Den/Family room with a large balcony overlooking the lake, Office/Guest room with private bath off the Kitchen, spacious Mud Room, Plantation Shutters, Custom Molding, Judges Paneling trim, to name just a few of the custom features. The detached Cottage (900 sq ft) offers a bedroom, bathroom and living area perfect as a Mother-In-Law Cottage or entertaining overnight guest. The lush and mature landscaping makes this home a magical find! Schedule your private showing today and feel the magic for yourself!
Location
State FL
County Lake
Community Sage & Kinney
Area 32757 - Mount Dora
Zoning R-3
Rooms
Other Rooms Attic, Family Room, Formal Dining Room Separate, Inside Utility, Media Room, Storage Rooms
Interior
Interior Features Cathedral Ceiling(s), Ceiling Fans(s), Eat-in Kitchen, Kitchen/Family Room Combo, Living Room/Dining Room Combo, Open Floorplan, Solid Surface Counters, Solid Wood Cabinets, Thermostat, Walk-In Closet(s), Window Treatments
Heating Central, Electric
Cooling Central Air
Flooring Slate, Wood
Fireplaces Type Decorative, Gas, Family Room, Other
Fireplace true
Appliance Cooktop, Dishwasher, Disposal, Dryer, Exhaust Fan, Ice Maker, Microwave, Range, Range Hood, Refrigerator, Tankless Water Heater, Washer, Wine Refrigerator
Laundry Inside, Upper Level
Exterior
Exterior Feature Balcony, Fence, French Doors, Irrigation System, Lighting, Outdoor Grill, Outdoor Kitchen, Sliding Doors, Tennis Court(s)
Parking Features Circular Driveway, Garage Door Opener, Guest, Workshop in Garage
Garage Spaces 2.0
Pool Gunite, Heated
Utilities Available Cable Available
Waterfront Description Lake
View Y/N 1
Water Access 1
Water Access Desc Lake
View Water
Roof Type Shingle
Porch Covered, Deck, Porch, Screened
Attached Garage true
Garage true
Private Pool Yes
Building
Lot Description Oversized Lot
Entry Level Two
Foundation Slab
Lot Size Range One + to Two Acres
Sewer Septic Tank
Water Public
Structure Type Brick,Stucco
New Construction false
Others
Pets Allowed Yes
Senior Community No
Ownership Fee Simple
Monthly Total Fees $16
Acceptable Financing Cash, Conventional
Membership Fee Required Optional
Listing Terms Cash, Conventional
Special Listing Condition None
Read Less
Want to know what your home might be worth? Contact us for a FREE valuation!

Our team is ready to help you sell your home for the highest possible price ASAP

© 2025 My Florida Regional MLS DBA Stellar MLS. All Rights Reserved.
Bought with REDZONE REALTY LLC
GET MORE INFORMATION

