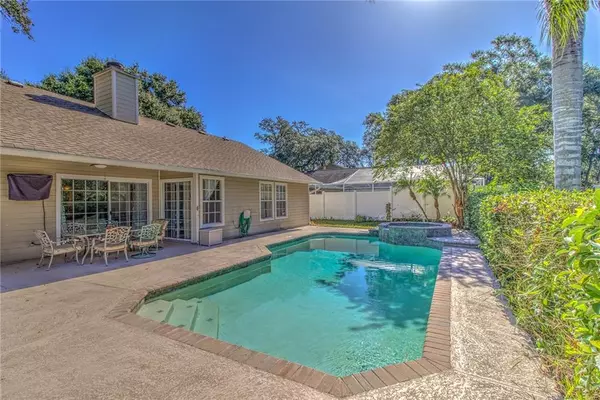$300,000
$315,000
4.8%For more information regarding the value of a property, please contact us for a free consultation.
6224 BOONE DR Tampa, FL 33625
4 Beds
2 Baths
1,947 SqFt
Key Details
Sold Price $300,000
Property Type Single Family Home
Sub Type Single Family Residence
Listing Status Sold
Purchase Type For Sale
Square Footage 1,947 sqft
Price per Sqft $154
Subdivision Cumberland Manors Ph 1
MLS Listing ID T3199833
Sold Date 12/06/19
Bedrooms 4
Full Baths 2
Construction Status Appraisal,Financing,Inspections
HOA Fees $33/qua
HOA Y/N Yes
Year Built 1987
Annual Tax Amount $2,489
Lot Size 7,840 Sqft
Acres 0.18
Property Description
***Buyers financing fell through, so this hot property is back on the market*** Located conveniently near the Veterans Expressway, Tampa international Airport, 20 minutes from world class beaches and zoned for desirable schools in a quite tree lined neighborhood. This 4-bedroom, 2-bathroom pool home with an attached spill over spa is waiting for you. The features of this home include a NEW roof being installed in November 2019, 2018 Trane A/C, newer garage door, and an updated pool salt system. Located on a conservation lot with no back yard neighbors, an open floor plan with split bedrooms, an eat-in kitchen and dining room, this house is comfortable for both you and guests. Additionally, this home has multiple sliding doors leading to the pool area with ample area for lounging and enjoying the view. Come see this home quickly, it won't last long.
Location
State FL
County Hillsborough
Community Cumberland Manors Ph 1
Zoning PD
Rooms
Other Rooms Attic, Den/Library/Office
Interior
Interior Features Attic Ventilator, Ceiling Fans(s), Living Room/Dining Room Combo, Open Floorplan, Skylight(s), Split Bedroom, Thermostat, Vaulted Ceiling(s), Window Treatments
Heating Central, Electric, Heat Pump
Cooling Central Air
Flooring Carpet, Tile
Fireplaces Type Family Room, Living Room, Wood Burning
Fireplace true
Appliance Dishwasher, Dryer, Electric Water Heater, Refrigerator, Washer
Laundry Inside, Laundry Closet
Exterior
Exterior Feature Fence, Irrigation System, Outdoor Shower, Rain Gutters, Satellite Dish, Sidewalk
Parking Features Driveway, Garage Door Opener
Garage Spaces 2.0
Pool Heated, In Ground, Outside Bath Access, Pool Sweep, Salt Water
Community Features Association Recreation - Owned, Deed Restrictions, Park, Playground
Utilities Available BB/HS Internet Available, Electricity Connected, Fiber Optics, Fire Hydrant, Street Lights
Water Access 1
Water Access Desc Pond
View Trees/Woods
Roof Type Shingle
Porch Patio
Attached Garage true
Garage true
Private Pool Yes
Building
Lot Description Conservation Area, In County, Oversized Lot, Sidewalk, Paved
Entry Level One
Foundation Slab
Lot Size Range Up to 10,889 Sq. Ft.
Sewer Public Sewer
Water Public
Structure Type Siding,Wood Frame
New Construction false
Construction Status Appraisal,Financing,Inspections
Schools
Elementary Schools Citrus Park-Hb
Middle Schools Sergeant Smith Middle-Hb
High Schools Sickles-Hb
Others
Pets Allowed Yes
Senior Community No
Ownership Fee Simple
Monthly Total Fees $33
Acceptable Financing Cash, Conventional, FHA, VA Loan
Membership Fee Required Required
Listing Terms Cash, Conventional, FHA, VA Loan
Special Listing Condition None
Read Less
Want to know what your home might be worth? Contact us for a FREE valuation!

Our team is ready to help you sell your home for the highest possible price ASAP

© 2024 My Florida Regional MLS DBA Stellar MLS. All Rights Reserved.
Bought with COLDWELL BANKER RESIDENTIAL
GET MORE INFORMATION





