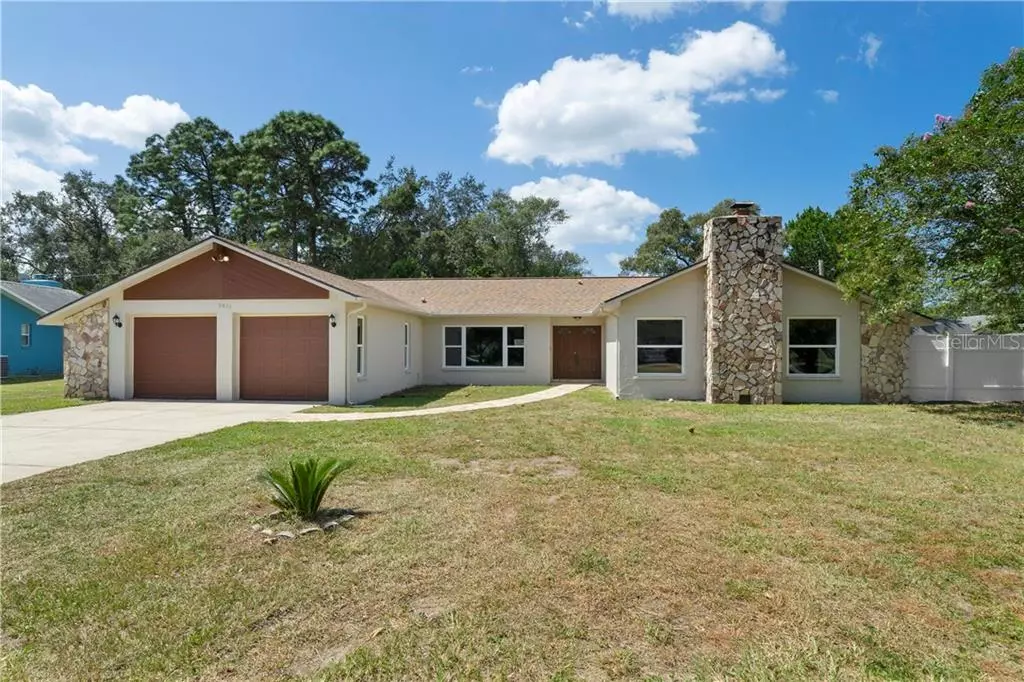$179,000
$179,800
0.4%For more information regarding the value of a property, please contact us for a free consultation.
9436 HORIZON DR Spring Hill, FL 34608
3 Beds
2 Baths
2,241 SqFt
Key Details
Sold Price $179,000
Property Type Single Family Home
Sub Type Single Family Residence
Listing Status Sold
Purchase Type For Sale
Square Footage 2,241 sqft
Price per Sqft $79
Subdivision Spring Hill Unit 7
MLS Listing ID W7816626
Sold Date 12/19/19
Bedrooms 3
Full Baths 2
Construction Status Other Contract Contingencies
HOA Y/N No
Year Built 1988
Annual Tax Amount $1,610
Lot Size 0.270 Acres
Acres 0.27
Lot Dimensions 98x117x115x110
Property Description
Less than $81 per square foot with newly renovated kitchen and baths! Spacious and Neat 3-Bed, 2 Bath Home with Fenced yard & Bright Florida Room. Grand double-door entry flows to two Living spaces. Step-down Living Room with Stone-Front wood-burning fireplace. Separate Family Room, Dining Room & Kitchen with Dinette & Breakfast Bar. Fresh paint & carpet. Neutral colors throughout. Tile & Laminate flooring in baths & main living areas. Vaulted & Beamed ceilings in LR, FR, & MBR. Large Master Bath has L-shape counter, dual sinks, separate soaking tub. Large windows bring lots of light to Family Room & Dining Room areas. Multiple attic access points, including Pull-Down Stairs in Garage. Enclosed Florida Room under heat and air leads to backyard with pavered patio & Firepit ring for evening enjoyment. Charming tire swing in front yard a conversation-starter. Start your conversation, see this home now!
Location
State FL
County Hernando
Community Spring Hill Unit 7
Zoning PDP
Rooms
Other Rooms Family Room, Florida Room, Great Room, Inside Utility
Interior
Interior Features Ceiling Fans(s), Eat-in Kitchen, Other, Split Bedroom, Vaulted Ceiling(s)
Heating Central, Electric
Cooling Central Air
Flooring Carpet, Ceramic Tile, Laminate
Fireplaces Type Living Room, Wood Burning
Furnishings Unfurnished
Fireplace true
Appliance Dishwasher, Disposal, Electric Water Heater, Range
Laundry Inside, Laundry Room
Exterior
Exterior Feature Fence, French Doors, Lighting, Other, Rain Gutters
Parking Features Driveway, Split Garage
Garage Spaces 2.0
Pool Above Ground
Utilities Available BB/HS Internet Available, Cable Available, Electricity Connected, Fire Hydrant
Roof Type Shingle
Porch Enclosed, Rear Porch
Attached Garage true
Garage true
Private Pool No
Building
Lot Description Paved
Entry Level One
Foundation Slab
Lot Size Range 1/4 Acre to 21779 Sq. Ft.
Sewer Septic Tank
Water Public
Architectural Style Contemporary, Ranch
Structure Type Block,Stone,Stucco
New Construction false
Construction Status Other Contract Contingencies
Others
Senior Community No
Ownership Fee Simple
Acceptable Financing Cash, Conventional, VA Loan
Listing Terms Cash, Conventional, VA Loan
Special Listing Condition None
Read Less
Want to know what your home might be worth? Contact us for a FREE valuation!

Our team is ready to help you sell your home for the highest possible price ASAP

© 2024 My Florida Regional MLS DBA Stellar MLS. All Rights Reserved.
Bought with #1 AMERICAN HOMES REALTY
GET MORE INFORMATION





