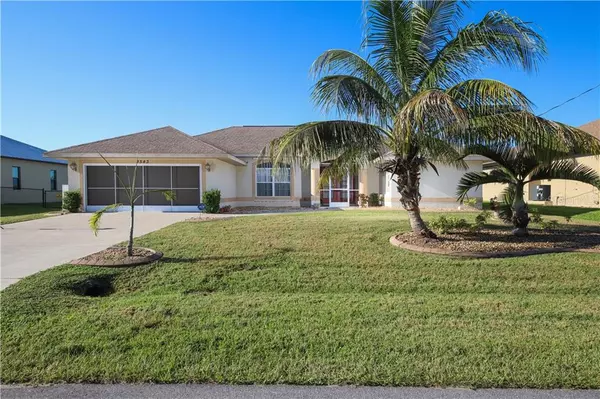$332,500
$350,000
5.0%For more information regarding the value of a property, please contact us for a free consultation.
9543 HONEYMOON DR Port Charlotte, FL 33981
3 Beds
2 Baths
2,033 SqFt
Key Details
Sold Price $332,500
Property Type Single Family Home
Sub Type Single Family Residence
Listing Status Sold
Purchase Type For Sale
Square Footage 2,033 sqft
Price per Sqft $163
Subdivision Port Charlotte Sec 081
MLS Listing ID D6108423
Sold Date 03/16/20
Bedrooms 3
Full Baths 2
Construction Status Inspections
HOA Fees $7/ann
HOA Y/N Yes
Year Built 2006
Annual Tax Amount $2,924
Lot Size 10,454 Sqft
Acres 0.24
Property Description
Have you Always wanted to Live on the Water, Fish from your Backyard or How about kayaking or boating? It can all be done right here! Come see this 3 bedroom 2 bath home and make your dreams a reality. This Home is Located on a Quite Street & Canal with Mostly Newer Homes in South Gulf Cove. With a Desirable Southern Exposure, You will Enjoy Spectacular Views of Intersecting Canals & Gorgeous Sunsets. Spacious & Larger than it looks this home has both Formal Dining & Living Rooms and a Bonus/Family Room. The Living Room & Family Room have Pocketing Sliders that Recess behind the wall to Fully Extend your Living/Entertaining Space. The Kitchen is Open & the Center of the Home with Lots of Cabinets, a Breakfast Nook and a Spacious Pantry. Who wouldn't want to cook from Here while you Enjoy the Water & Pool Views. A Split Bedroom Plan Allows for Guests or other Family Members to have their Privacy. The Over Sized Master Bedroom has Sliders to the Pool area, 2 Walk in Closets and a Nice Shower Area & Separate Tub. The Second & Third Bedrooms are Large enough to accommodate Queen Sized Beds & Dressers. Take a dip in the Pool or Enjoy Sunning or Sitting on the Lanai. This Home is Ready for it's New Owner to Add Some Personal Touches. This Home has been Recently Power Washed and Carpets have been Professionally Cleaned. New A/C Installed Sept/2019. Hurricane shutters are included. Don't Wait, this Could Be Your Chance to Get on the Water & Live the Paradise Lifestyle. Close to Beaches, Shopping, Golfing & More.
Location
State FL
County Charlotte
Community Port Charlotte Sec 081
Zoning RSF3.5
Rooms
Other Rooms Family Room, Formal Dining Room Separate, Formal Living Room Separate
Interior
Interior Features Ceiling Fans(s), High Ceilings, Solid Surface Counters, Vaulted Ceiling(s), Walk-In Closet(s), Window Treatments
Heating Electric
Cooling Central Air
Flooring Carpet, Ceramic Tile
Furnishings Unfurnished
Fireplace false
Appliance Dishwasher, Disposal, Dryer, Electric Water Heater, Exhaust Fan, Microwave, Range, Refrigerator, Washer
Laundry Inside
Exterior
Exterior Feature Hurricane Shutters, Outdoor Shower
Parking Features Garage Door Opener, Off Street
Garage Spaces 2.0
Pool Gunite, In Ground, Screen Enclosure
Community Features Deed Restrictions, Playground, Boat Ramp
Utilities Available Electricity Connected, Public, Sewer Connected
Waterfront Description Canal - Brackish
View Y/N 1
Water Access 1
Water Access Desc Bay/Harbor,Canal - Brackish,Canal - Freshwater,Canal - Saltwater,Gulf/Ocean
View Water
Roof Type Shingle
Porch Patio, Screened
Attached Garage true
Garage true
Private Pool Yes
Building
Lot Description Flood Insurance Required, FloodZone, Paved
Entry Level One
Foundation Slab
Lot Size Range Up to 10,889 Sq. Ft.
Sewer Public Sewer
Water Public
Architectural Style Florida
Structure Type Block,Stucco
New Construction false
Construction Status Inspections
Schools
Elementary Schools Sallie Jones Elementary
Middle Schools L.A. Ainger Middle
High Schools Lemon Bay High
Others
Pets Allowed Yes
Senior Community No
Ownership Fee Simple
Monthly Total Fees $7
Acceptable Financing Cash, Conventional
Membership Fee Required Optional
Listing Terms Cash, Conventional
Special Listing Condition None
Read Less
Want to know what your home might be worth? Contact us for a FREE valuation!

Our team is ready to help you sell your home for the highest possible price ASAP

© 2024 My Florida Regional MLS DBA Stellar MLS. All Rights Reserved.
Bought with RE/MAX ALLIANCE GROUP
GET MORE INFORMATION





