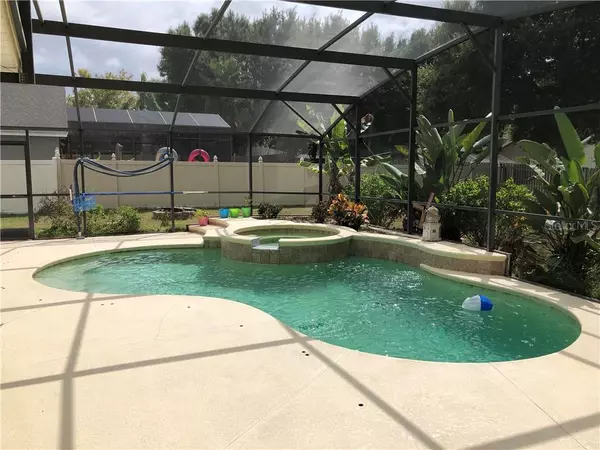$264,000
$269,900
2.2%For more information regarding the value of a property, please contact us for a free consultation.
12901 BROWN BARK TRL Clermont, FL 34711
3 Beds
2 Baths
1,661 SqFt
Key Details
Sold Price $264,000
Property Type Single Family Home
Sub Type Single Family Residence
Listing Status Sold
Purchase Type For Sale
Square Footage 1,661 sqft
Price per Sqft $158
Subdivision Greater Pines Ph Ii Sub
MLS Listing ID O5816929
Sold Date 11/06/19
Bedrooms 3
Full Baths 2
Construction Status Other Contract Contingencies
HOA Fees $46/ann
HOA Y/N Yes
Year Built 1996
Annual Tax Amount $2,368
Lot Size 0.310 Acres
Acres 0.31
Property Description
Wonderfully maintained 3 bedroom, 2 bathroom move in ready pool home in the highly desired Greater Pines community. Newer roof. Beautiful lot with mature trees. Inside you will be greeted by your formal living room, with FRENCH DOORS leading you to the pool. Enjoy a combined LARGE kitchen, ample storage, and counter top space open to your family room for entertaining. Enjoy a split and private floor plan. The master suite is spacious with a door that leads to your screened in lanai and pool, walk in closet, walk-in shower as well as a large tub for relaxing in the evenings. The second and third bedrooms are great sizes and share their own bathroom, tub and toilet separate from the sink for easier preparation in the mornings. Enjoy your own PRIVATE POOL with plenty of green space surrounding the lanai in your over sized lot. The Greater Pines neighborhood also offers a community pool if you desire to host gatherings outside of the home. Schedule a private showing today!
Location
State FL
County Lake
Community Greater Pines Ph Ii Sub
Zoning R-6
Rooms
Other Rooms Attic, Inside Utility
Interior
Interior Features Ceiling Fans(s), High Ceilings
Heating Central
Cooling Central Air
Flooring Ceramic Tile, Laminate
Fireplace false
Appliance Dishwasher, Disposal
Laundry Inside
Exterior
Exterior Feature Fence
Parking Features Driveway
Garage Spaces 2.0
Pool In Ground
Utilities Available Cable Available, Public, Street Lights
Roof Type Shingle
Porch Covered
Attached Garage true
Garage true
Private Pool Yes
Building
Story 1
Entry Level One
Foundation Slab
Lot Size Range 1/4 Acre to 21779 Sq. Ft.
Sewer Private Sewer, Public Sewer
Water Public
Architectural Style Contemporary
Structure Type Block
New Construction false
Construction Status Other Contract Contingencies
Others
Pets Allowed Yes
HOA Fee Include Pool,Private Road
Senior Community No
Ownership Fee Simple
Monthly Total Fees $46
Acceptable Financing Cash, Conventional
Membership Fee Required Required
Listing Terms Cash, Conventional
Special Listing Condition None
Read Less
Want to know what your home might be worth? Contact us for a FREE valuation!

Our team is ready to help you sell your home for the highest possible price ASAP

© 2025 My Florida Regional MLS DBA Stellar MLS. All Rights Reserved.
Bought with KW ELITE PARTNERS III REALTY
GET MORE INFORMATION





