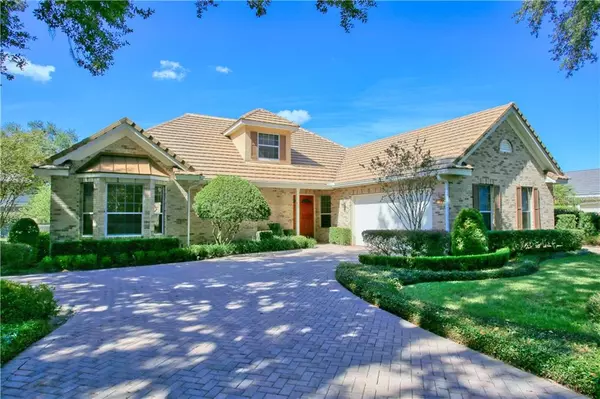$517,650
$539,000
4.0%For more information regarding the value of a property, please contact us for a free consultation.
111 STONE HILL DR Maitland, FL 32751
5 Beds
5 Baths
3,317 SqFt
Key Details
Sold Price $517,650
Property Type Single Family Home
Sub Type Single Family Residence
Listing Status Sold
Purchase Type For Sale
Square Footage 3,317 sqft
Price per Sqft $156
Subdivision Stonehill
MLS Listing ID O5819720
Sold Date 01/22/20
Bedrooms 5
Full Baths 4
Half Baths 1
Construction Status Appraisal,Financing,Inspections
HOA Fees $95/ann
HOA Y/N Yes
Year Built 1994
Annual Tax Amount $6,249
Lot Size 0.260 Acres
Acres 0.26
Property Description
Seldom do you find an original 25-year-old home still in impeccable condition like this one! Pride of ownership shows in every room and you know the home was well cared for. Formal living room and dining room adjacent to the open kitchen and family room provides plenty of space for entertaining. Ample kitchen cabinets, walk in pantry and additional storage in the spacious laundry room. Custom built with 3 bedrooms downstairs, each with their own private full bath (one being the master). 2 bedrooms and a full bath upstairs. French doors lead from both the living and family room to the Florida room with lots of windows and natural light allowing this flex bonus space to be utilized to meet your needs. Step out back to your very own park like setting with manicured landscaping and paved walkways! Maitland continues to be the best place to live with easy access to I4, Maitland Business Center, short distance to Lake Sybelia Elementary, the Art Museum, Public Library, Maitland Senior Center, Lake Lily for art festivals and Sunday Farmer's Market, Civic Center events, Maitland City Centre with restaurants, the post office and even easy access to the SunRail station!! Don't pass on this home – you won't be disappointed!
Location
State FL
County Orange
Community Stonehill
Zoning RS-2
Rooms
Other Rooms Attic, Family Room, Florida Room, Formal Dining Room Separate, Formal Living Room Separate, Inside Utility
Interior
Interior Features Ceiling Fans(s), Eat-in Kitchen, High Ceilings, Kitchen/Family Room Combo, Walk-In Closet(s), Window Treatments
Heating Central
Cooling Central Air
Flooring Carpet, Ceramic Tile, Hardwood
Fireplaces Type Family Room, Wood Burning
Fireplace true
Appliance Built-In Oven, Cooktop, Dishwasher, Disposal, Electric Water Heater, Microwave, Range Hood, Refrigerator
Laundry Inside, Laundry Room
Exterior
Exterior Feature Fence, French Doors, Irrigation System, Rain Gutters, Sidewalk, Sprinkler Metered
Parking Features Garage Door Opener
Garage Spaces 2.0
Community Features Deed Restrictions, Sidewalks
Utilities Available BB/HS Internet Available, Cable Available, Electricity Connected, Sewer Connected, Sprinkler Meter, Street Lights, Underground Utilities
Roof Type Tile
Attached Garage true
Garage true
Private Pool No
Building
Lot Description City Limits, Sidewalk, Paved
Entry Level Two
Foundation Slab
Lot Size Range 1/4 Acre to 21779 Sq. Ft.
Sewer Public Sewer
Water Public
Structure Type Stucco,Wood Frame
New Construction false
Construction Status Appraisal,Financing,Inspections
Schools
Elementary Schools Lake Sybelia Elem
Middle Schools Maitland Middle
High Schools Edgewater High
Others
Pets Allowed Yes
Senior Community No
Ownership Fee Simple
Monthly Total Fees $95
Acceptable Financing Cash, Conventional, VA Loan
Membership Fee Required Required
Listing Terms Cash, Conventional, VA Loan
Special Listing Condition None
Read Less
Want to know what your home might be worth? Contact us for a FREE valuation!

Our team is ready to help you sell your home for the highest possible price ASAP

© 2024 My Florida Regional MLS DBA Stellar MLS. All Rights Reserved.
Bought with COLLADO REAL ESTATE
GET MORE INFORMATION





