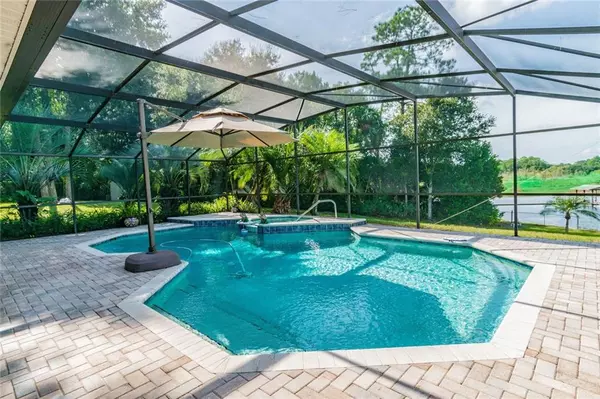$380,000
$392,000
3.1%For more information regarding the value of a property, please contact us for a free consultation.
114 ESTATES CIR Lake Mary, FL 32746
3 Beds
2 Baths
1,722 SqFt
Key Details
Sold Price $380,000
Property Type Single Family Home
Sub Type Single Family Residence
Listing Status Sold
Purchase Type For Sale
Square Footage 1,722 sqft
Price per Sqft $220
Subdivision Crystal Lake Estates
MLS Listing ID O5822241
Sold Date 12/20/19
Bedrooms 3
Full Baths 2
Construction Status Appraisal,Financing,Inspections
HOA Fees $50/ann
HOA Y/N Yes
Year Built 1988
Annual Tax Amount $1,670
Lot Size 0.750 Acres
Acres 0.75
Lot Dimensions 200X164
Property Description
LAKEFRONT POOL HOME on Crystal Lake Estates in Lake Mary. This stunning home has 3 bedrooms, 2 baths with an Open Concept, Split bedroom, HUGE LANAI with 2 seating areas overlooking screened in heated Pool, Spa, and Lake. Come home to your secluded and private lakefront oasis by enjoying your favorite beverage on the lanai while you watch the sunset. Then it's a bird sanctuary every morning as you sip your coffee and get ready for the day. This home sits on .75 acres in an established neighborhood of only 39 homes. Wonderful neighbors, on large lots with Great Seminole County Schools. The hoa is only $600 per year. Be a part of Lake Mary within walking distance of the downtown farmers market and SunRail. The huge lanai makes this home. Brick pavered pool deck. Close to major employers,transportation, shopping, dining, entertainment, sports venues, parks, and trails.
Location
State FL
County Seminole
Community Crystal Lake Estates
Zoning R-1AA
Rooms
Other Rooms Attic, Formal Living Room Separate, Inside Utility
Interior
Interior Features Ceiling Fans(s), Open Floorplan, Solid Surface Counters, Split Bedroom, Vaulted Ceiling(s)
Heating Central, Electric
Cooling Central Air
Flooring Carpet, Tile, Wood
Fireplaces Type Family Room, Wood Burning
Fireplace true
Appliance Built-In Oven, Disposal, Exhaust Fan, Microwave, Range, Refrigerator
Laundry Inside, Laundry Room
Exterior
Exterior Feature Fence, French Doors, Irrigation System, Lighting
Parking Features Driveway, Garage Door Opener, Garage Faces Side, Guest
Garage Spaces 2.0
Pool In Ground, Screen Enclosure
Community Features Deed Restrictions, Fishing, Sidewalks
Utilities Available BB/HS Internet Available, Cable Available, Cable Connected, Electricity Connected, Fire Hydrant, Sprinkler Well, Street Lights
Waterfront Description Lake
View Y/N 1
Water Access 1
Water Access Desc Lake
View Water
Roof Type Shingle
Porch Enclosed
Attached Garage true
Garage true
Private Pool Yes
Building
Lot Description Oversized Lot, Sidewalk
Story 1
Entry Level One
Foundation Slab
Lot Size Range 1/2 Acre to 1 Acre
Sewer Septic Tank
Water Public
Architectural Style Ranch
Structure Type Wood Frame
New Construction false
Construction Status Appraisal,Financing,Inspections
Others
Pets Allowed Yes
Senior Community No
Ownership Fee Simple
Monthly Total Fees $50
Acceptable Financing Cash, Conventional, FHA, VA Loan
Membership Fee Required Required
Listing Terms Cash, Conventional, FHA, VA Loan
Num of Pet 2
Special Listing Condition None
Read Less
Want to know what your home might be worth? Contact us for a FREE valuation!

Our team is ready to help you sell your home for the highest possible price ASAP

© 2024 My Florida Regional MLS DBA Stellar MLS. All Rights Reserved.
Bought with CHARLES RUTENBERG REALTY ORLANDO
GET MORE INFORMATION





