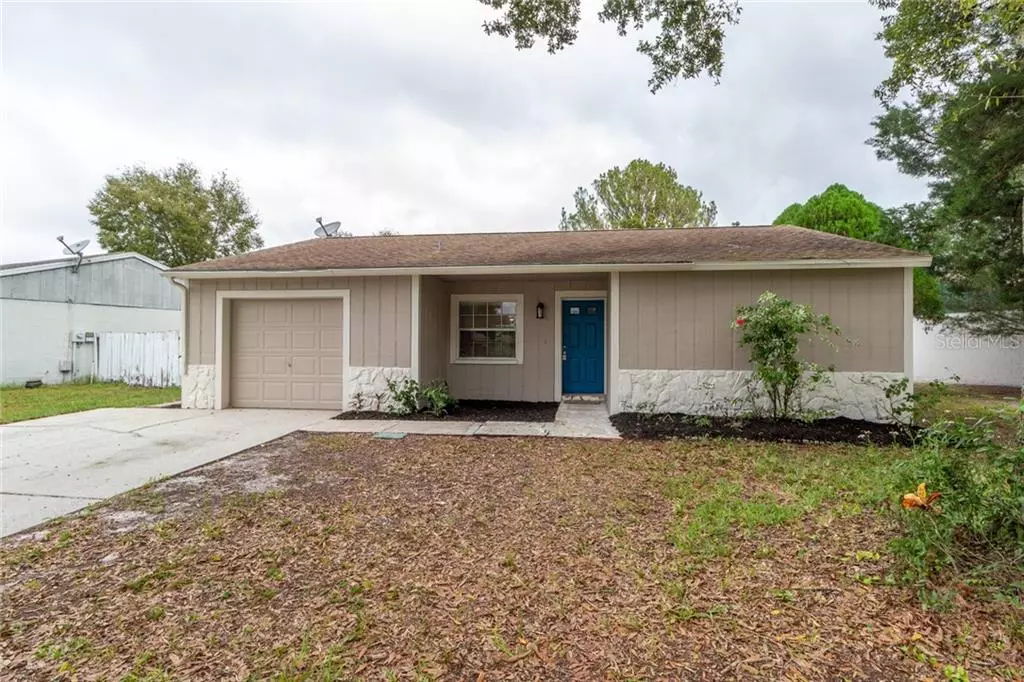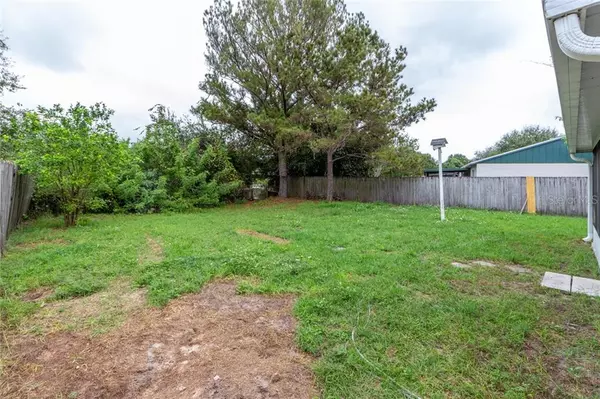$203,000
$215,990
6.0%For more information regarding the value of a property, please contact us for a free consultation.
5719 RIDGESTONE DR Tampa, FL 33625
2 Beds
2 Baths
1,696 SqFt
Key Details
Sold Price $203,000
Property Type Single Family Home
Sub Type Single Family Residence
Listing Status Sold
Purchase Type For Sale
Square Footage 1,696 sqft
Price per Sqft $119
Subdivision Carrollwood Meadows Unit Xi
MLS Listing ID A4450060
Sold Date 02/03/20
Bedrooms 2
Full Baths 2
Construction Status Inspections
HOA Y/N No
Year Built 1983
Annual Tax Amount $2,711
Lot Size 5,662 Sqft
Acres 0.13
Lot Dimensions 58x100
Property Description
Located minutes from the Veteran's expressway.
Beautifully renovated with many designer touches throughout, 3 bedroom(converted garage), 2 bath. The designer worked closely with the owner to create this wonderful home. Guests smile when they open the front door & everywhere they look they see a quality renovation where everything flows. From the beautiful new plank floors, 5 ¼" baseboards, designer lights & fresh paint throughout. The brand new kitchen features white shaker cabinets, granite counter tops, large sink, hardware & stainless appliances. The master bedroom is a wonderful place to unwind featuring soothing back yard view, ceiling fan & plank flooring. The guest bedroom is light and bright with designer wood plank flooring. Garage was converted into a third bedroom or great bonus room which provides additional 282 Sq ft of space.
Location
State FL
County Hillsborough
Community Carrollwood Meadows Unit Xi
Zoning PD
Interior
Interior Features Cathedral Ceiling(s), Ceiling Fans(s), High Ceilings, Living Room/Dining Room Combo, Open Floorplan, Solid Surface Counters, Stone Counters
Heating Heat Pump
Cooling Central Air
Flooring Vinyl
Fireplace false
Appliance Dishwasher, Disposal, Electric Water Heater, Exhaust Fan, Microwave, Range
Laundry Inside
Exterior
Exterior Feature French Doors, Rain Gutters, Sidewalk
Parking Features Converted Garage, Driveway, Off Street
Community Features Waterfront
Utilities Available Cable Available, Electricity Available, Electricity Connected, Public, Sewer Available, Sewer Connected, Water Available
Waterfront Description Pond
View Y/N 1
Water Access 1
Water Access Desc Pond
View Trees/Woods, Water
Roof Type Shingle
Porch Covered, Patio, Porch, Rear Porch, Screened
Garage false
Private Pool No
Building
Lot Description Sidewalk, Paved
Story 1
Entry Level One
Foundation Slab
Lot Size Range Up to 10,889 Sq. Ft.
Sewer Public Sewer
Water Public
Architectural Style Traditional
Structure Type Siding,Stone,Stucco
New Construction false
Construction Status Inspections
Schools
High Schools Sickles-Hb
Others
Senior Community No
Ownership Fee Simple
Acceptable Financing Cash, Conventional, FHA, Private Financing Available
Listing Terms Cash, Conventional, FHA, Private Financing Available
Special Listing Condition None
Read Less
Want to know what your home might be worth? Contact us for a FREE valuation!

Our team is ready to help you sell your home for the highest possible price ASAP

© 2024 My Florida Regional MLS DBA Stellar MLS. All Rights Reserved.
Bought with KELLER WILLIAMS - NEW TAMPA
GET MORE INFORMATION





