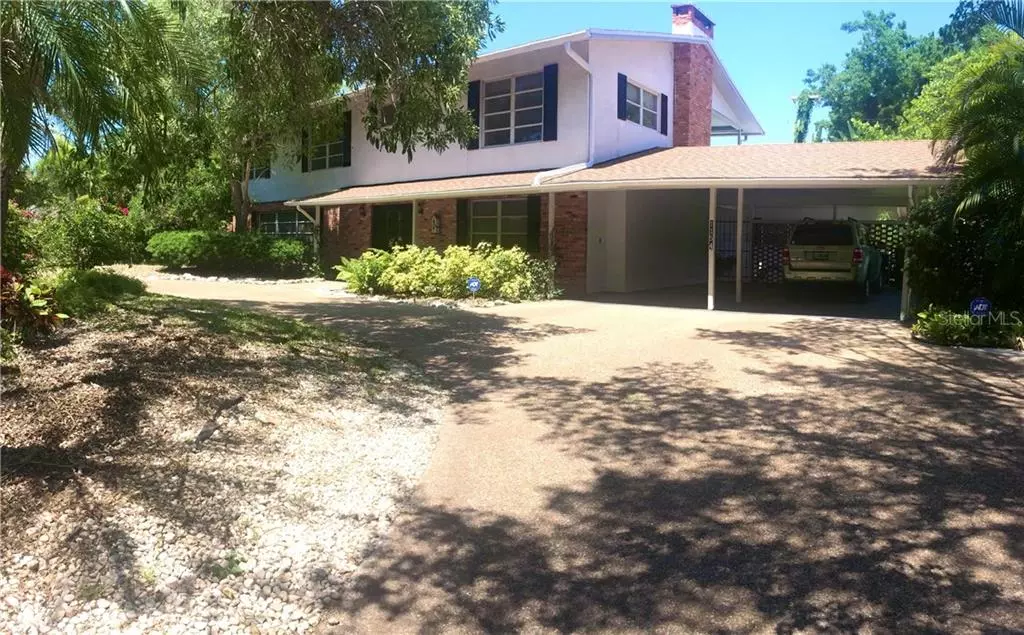$1,150,000
$1,395,000
17.6%For more information regarding the value of a property, please contact us for a free consultation.
1154 WESTWAY DR Sarasota, FL 34236
5 Beds
5 Baths
3,922 SqFt
Key Details
Sold Price $1,150,000
Property Type Single Family Home
Sub Type Single Family Residence
Listing Status Sold
Purchase Type For Sale
Square Footage 3,922 sqft
Price per Sqft $293
Subdivision Lido Shores
MLS Listing ID A4450264
Sold Date 07/31/20
Bedrooms 5
Full Baths 4
Half Baths 1
Construction Status Appraisal,Financing
HOA Fees $16/ann
HOA Y/N Yes
Year Built 1962
Annual Tax Amount $14,544
Lot Size 0.270 Acres
Acres 0.27
Property Description
Rarely available Lido Shores Home. Priced for land value and condition of home. Oversize Lot. Tear down and build your dream home in one of Sarasota most sought after neighborhoods or remodel and transform into a real gem! Private gated beach access with very low HOA fees. This two story home offers five bedrooms on second floor. Tile throughout on the first floor with living room, dining room, kitchen and family room with wood burning fireplace on the first floor. Fireplace in Family room and pool house with bath could easily be converted to a bedroom to offer privacy to your guests. Extremely large in-ground pool, mature landscaping gives the fenced backyard a tropical feeling.
Owner/Realtor.
Location
State FL
County Sarasota
Community Lido Shores
Zoning RSF2
Rooms
Other Rooms Family Room
Interior
Interior Features Ceiling Fans(s), Living Room/Dining Room Combo
Heating Central
Cooling Central Air
Flooring Carpet, Ceramic Tile
Fireplaces Type Wood Burning
Furnishings Unfurnished
Fireplace true
Appliance Dishwasher, Disposal, Dryer, Microwave, Range, Refrigerator, Washer
Laundry Laundry Closet
Exterior
Exterior Feature Fence, Sliding Doors
Parking Features Driveway
Pool In Ground
Community Features Water Access
Utilities Available Cable Connected, Electricity Connected, Public
Water Access 1
Water Access Desc Beach - Private
Roof Type Shingle
Porch Covered, Patio
Garage false
Private Pool Yes
Building
Story 2
Entry Level Two
Foundation Slab
Lot Size Range Up to 10,889 Sq. Ft.
Sewer Public Sewer
Water Public
Architectural Style Colonial
Structure Type Block,Brick,Concrete,Stucco
New Construction false
Construction Status Appraisal,Financing
Others
Pets Allowed Yes
Senior Community No
Ownership Fee Simple
Monthly Total Fees $16
Acceptable Financing Cash, Conventional
Membership Fee Required Required
Listing Terms Cash, Conventional
Special Listing Condition None
Read Less
Want to know what your home might be worth? Contact us for a FREE valuation!

Our team is ready to help you sell your home for the highest possible price ASAP

© 2024 My Florida Regional MLS DBA Stellar MLS. All Rights Reserved.
Bought with PREMIER SOTHEBYS INTL REALTY
GET MORE INFORMATION





