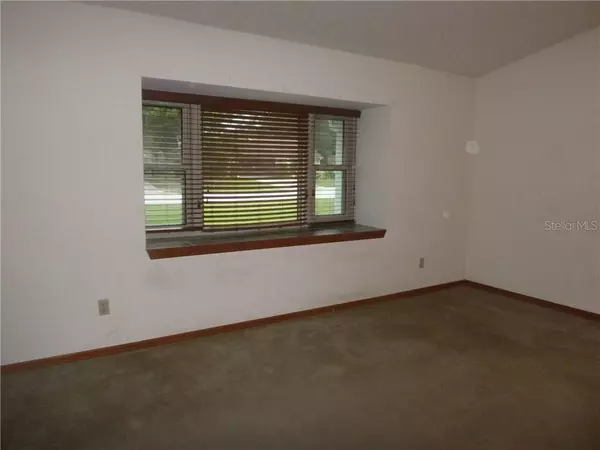$200,000
$205,000
2.4%For more information regarding the value of a property, please contact us for a free consultation.
3220 POST ST Deltona, FL 32738
3 Beds
2 Baths
1,593 SqFt
Key Details
Sold Price $200,000
Property Type Single Family Home
Sub Type Single Family Residence
Listing Status Sold
Purchase Type For Sale
Square Footage 1,593 sqft
Price per Sqft $125
Subdivision Deltona Lakes Unit 38
MLS Listing ID V4910743
Sold Date 01/07/20
Bedrooms 3
Full Baths 2
Construction Status Appraisal,Financing,Inspections
HOA Y/N No
Year Built 1988
Annual Tax Amount $972
Lot Size 9,583 Sqft
Acres 0.22
Lot Dimensions 80X125
Property Description
New Amazing Price! Lovely 3 Bed/2 Bath Pool Home In Deltona. One Owner Home! Walking Into The Home You Will View The Living Room And Dining Room.
Kitchen With Stainless Steel Appliances And Dinette Step Down To The Sunken Family Room With Wood Burning Fireplace. French Doors In Family Open To The Gorgeous Brick Tile Patio and Sparkling Pool, Shed With Electric And Fenced In Yard. Master With Sliding Doors Bring You To The Pool And Master Bath With Double Sinks And Step In Bathfitters Shower. Split Floor Plan! Hall Bath With Bathfitters Tub. Home Has many extras! Exterior of home painted with Rhino Shield Paint(25 Year Warranty), Newer Windows(2015), Newer AC(2019), Newer Vinyl Fencing(2017). All Appliances Stay With The Home Even The Refrigerator In Garage.Water Softener Stays! Home Wired For Generator. Pool Area Freshly Painted And Resurfaced. Call Today To View This Home! It Might Not Last!
Location
State FL
County Volusia
Community Deltona Lakes Unit 38
Zoning 01R
Rooms
Other Rooms Family Room, Inside Utility
Interior
Interior Features Cathedral Ceiling(s), Ceiling Fans(s), Split Bedroom, Walk-In Closet(s)
Heating Central
Cooling Central Air
Flooring Carpet, Ceramic Tile
Fireplaces Type Family Room, Wood Burning
Fireplace true
Appliance Dishwasher, Dryer, Microwave, Range, Refrigerator, Washer
Laundry Inside, Laundry Room
Exterior
Exterior Feature Fence, French Doors, Lighting, Sliding Doors
Parking Features Driveway, Garage Door Opener
Garage Spaces 2.0
Pool Gunite, In Ground
Utilities Available Cable Available, Electricity Connected
View Pool
Roof Type Shingle
Porch Screened
Attached Garage true
Garage true
Private Pool Yes
Building
Lot Description City Limits, Paved
Entry Level One
Foundation Slab
Lot Size Range Up to 10,889 Sq. Ft.
Sewer Septic Tank
Water Public
Architectural Style Ranch
Structure Type Block,Stucco
New Construction false
Construction Status Appraisal,Financing,Inspections
Others
Senior Community No
Ownership Fee Simple
Acceptable Financing Cash, Conventional, FHA, VA Loan
Listing Terms Cash, Conventional, FHA, VA Loan
Special Listing Condition None
Read Less
Want to know what your home might be worth? Contact us for a FREE valuation!

Our team is ready to help you sell your home for the highest possible price ASAP

© 2024 My Florida Regional MLS DBA Stellar MLS. All Rights Reserved.
Bought with CATHERINE HANSON REAL ESTATE,
GET MORE INFORMATION





