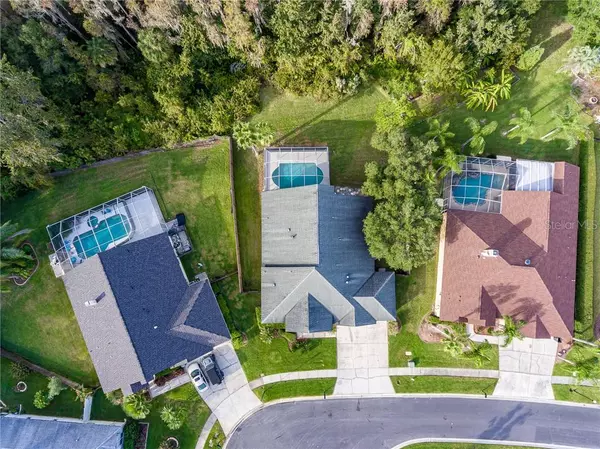$335,000
$349,900
4.3%For more information regarding the value of a property, please contact us for a free consultation.
18004 KINGS PARK DR Tampa, FL 33647
4 Beds
3 Baths
2,523 SqFt
Key Details
Sold Price $335,000
Property Type Single Family Home
Sub Type Single Family Residence
Listing Status Sold
Purchase Type For Sale
Square Footage 2,523 sqft
Price per Sqft $132
Subdivision Cross Creek Prcl G Ph 1
MLS Listing ID T3212144
Sold Date 03/25/20
Bedrooms 4
Full Baths 3
Construction Status Appraisal,Financing,Inspections
HOA Fees $76/qua
HOA Y/N Yes
Year Built 1996
Annual Tax Amount $3,872
Lot Size 0.330 Acres
Acres 0.33
Lot Dimensions 86x170
Property Description
One or more photo(s) has been virtually staged. LIGHT & BRIGHT Move in ready 4 BR 3 BATH 3 CAR GARAGE POOL HOME nestled on spectacular ONE THIRD ACRE private conservation lot with no rear neighbors! ONE of the BEST LOTS in New Tampa tucked at the end of a peaceful cul de sac! This pristine, Southern Crafted Siesta Key floorplan is the sought after gated community of Kingshyre, one of the few GATED neighborhoods in New Tampa with NO CDD, LOW HOA fees, & lower taxes of unincorporated Hillsborough Co. Popular open floorplan offers the ultimate in easy living & entertaining. LIGHT & BRIGHT with soaring ceilings & loads of natural light streaming throughout! NEUTRAL FRESH INTERIOR PAINT 2019 & NEW CARPET 2019 makes this the perfect setting for any decor. Enter through double front doors into the foyer with formal living and dining rooms on each side. (Many homeowners with the Siesta Key opt to use the living room as as office, and this room could easily be enclosed) Beyond, an expansive kitchen with massive island opens to the family room with easy access to an oversized lanai & sparking pool. Master suite is generous in size offering beautiful views with 2 huge walk in closets, huge Master bath w/ dual vanities & oversized block glass shower. All secondary bedrooms are generous in size with substantial closets. Kingshyre is a boutique gated community featuring large lots, mature landscaping, and is walking distance to A rated Pride Elementary and Benito Middle School! Close to vibrant shopping & restaurants, hospitals, Moffitt, VA, DTCC, USF, USAA!
Location
State FL
County Hillsborough
Community Cross Creek Prcl G Ph 1
Zoning PD
Rooms
Other Rooms Family Room, Formal Dining Room Separate, Formal Living Room Separate
Interior
Interior Features Kitchen/Family Room Combo, Open Floorplan, Solid Surface Counters, Solid Wood Cabinets, Split Bedroom, Thermostat, Walk-In Closet(s)
Heating Central
Cooling Central Air
Flooring Carpet, Ceramic Tile
Fireplaces Type Family Room
Fireplace true
Appliance Dishwasher, Disposal, Electric Water Heater, Gas Water Heater, Microwave, Range, Range Hood, Refrigerator
Laundry Inside, Laundry Room
Exterior
Exterior Feature Fence, Irrigation System, Rain Gutters, Sidewalk, Sliding Doors
Parking Features Covered, Driveway, Garage Door Opener
Garage Spaces 3.0
Pool Gunite, In Ground, Outside Bath Access
Community Features Deed Restrictions, Gated, No Truck/RV/Motorcycle Parking
Utilities Available BB/HS Internet Available, Cable Available, Electricity Connected, Fiber Optics, Natural Gas Connected, Phone Available, Public, Street Lights, Underground Utilities
View Trees/Woods
Roof Type Shingle
Porch Covered, Enclosed, Patio, Screened
Attached Garage true
Garage true
Private Pool Yes
Building
Lot Description Conservation Area
Story 1
Entry Level One
Foundation Slab
Lot Size Range 1/4 Acre to 21779 Sq. Ft.
Sewer Public Sewer
Water Public
Structure Type Stucco
New Construction false
Construction Status Appraisal,Financing,Inspections
Schools
Elementary Schools Pride-Hb
Middle Schools Benito-Hb
High Schools Wharton-Hb
Others
Pets Allowed Yes
Senior Community No
Ownership Fee Simple
Monthly Total Fees $89
Acceptable Financing Cash, Conventional, FHA, VA Loan
Membership Fee Required Required
Listing Terms Cash, Conventional, FHA, VA Loan
Special Listing Condition None
Read Less
Want to know what your home might be worth? Contact us for a FREE valuation!

Our team is ready to help you sell your home for the highest possible price ASAP

© 2024 My Florida Regional MLS DBA Stellar MLS. All Rights Reserved.
Bought with TROPIC SHORES REALTY
GET MORE INFORMATION





