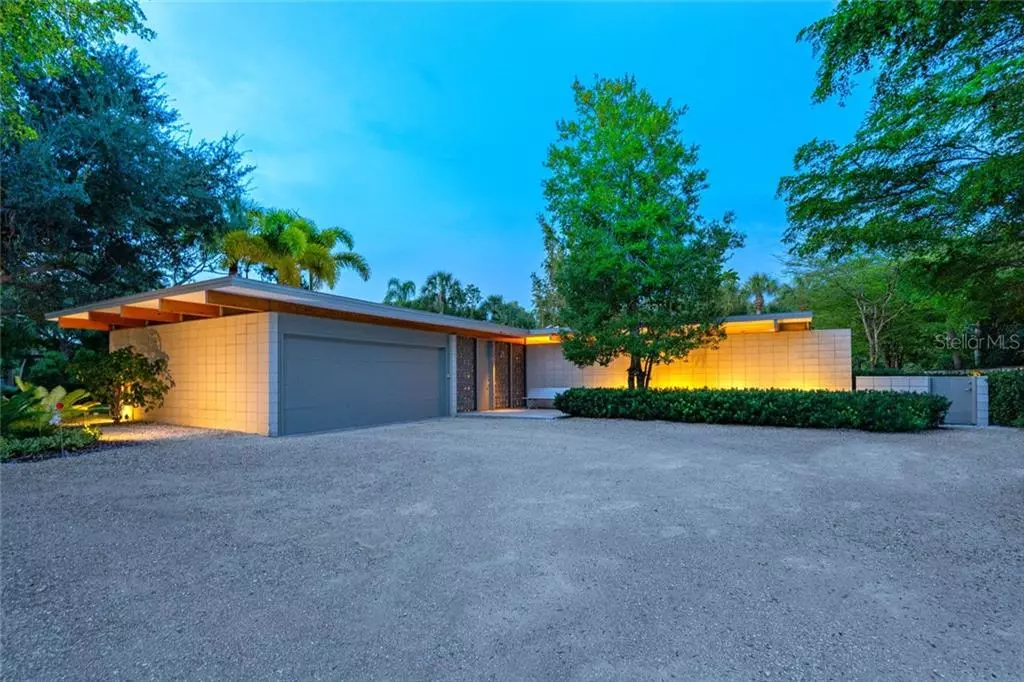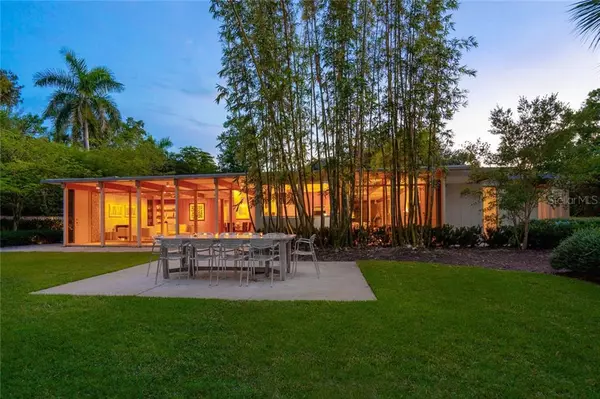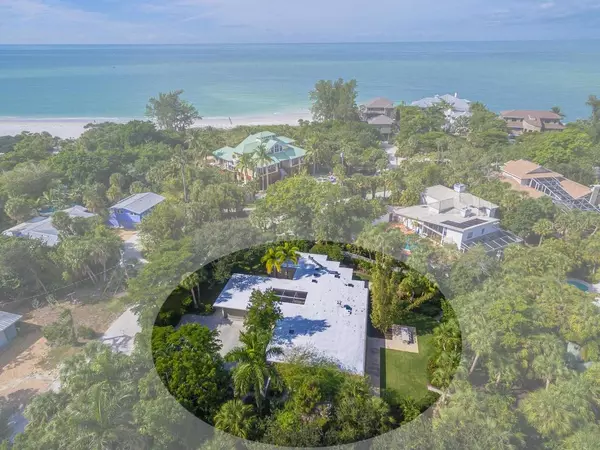$1,600,000
$1,695,000
5.6%For more information regarding the value of a property, please contact us for a free consultation.
37 SANDY HOOK RD S Sarasota, FL 34242
3 Beds
3 Baths
2,550 SqFt
Key Details
Sold Price $1,600,000
Property Type Single Family Home
Sub Type Single Family Residence
Listing Status Sold
Purchase Type For Sale
Square Footage 2,550 sqft
Price per Sqft $627
Subdivision Sandy Hook
MLS Listing ID A4450583
Sold Date 02/24/20
Bedrooms 3
Full Baths 3
Construction Status Inspections
HOA Fees $50/ann
HOA Y/N Yes
Year Built 1962
Annual Tax Amount $9,869
Lot Size 0.520 Acres
Acres 0.52
Property Description
This famous Sarasota School of Architecture (1962) gem is mid-century modern architecture at its finest. Located in a private beach-front neighborhood on the island of Siesta Key, this three-bedroom, three-bath home is just steps from Sandy Hook's private beach on the Gulf of Mexico, yet nestled next to the Village where great dining and fun await you day or night. The current owners lovingly restored this historic property with Seibert Architects, landscape architect R Anderson and interiors by NYC/Palm Springs interior designer Seth Schulaner. Recently featured in The Art of Preservation Issue of Atomic Ranch Magazine, the property is described as a lasting tribute to the Sarasota School of Architecture. Current owners like to entertain friends and family here, and you'll see why when you come visit this property. New A/C systems are energy efficient, and many custom details and updates you must see to appreciate. Floor Plan available for your kind review. Come see it today!
Location
State FL
County Sarasota
Community Sandy Hook
Zoning RE2
Direction S
Rooms
Other Rooms Bonus Room, Family Room
Interior
Interior Features Built-in Features, Ceiling Fans(s), Eat-in Kitchen, High Ceilings, Living Room/Dining Room Combo, Open Floorplan, Skylight(s), Solid Surface Counters, Solid Wood Cabinets, Split Bedroom, Walk-In Closet(s), Window Treatments
Heating Electric, Zoned
Cooling Central Air, Zoned
Flooring Terrazzo
Fireplaces Type Wood Burning
Furnishings Unfurnished
Fireplace true
Appliance Dishwasher, Disposal, Dryer, Microwave, Range Hood, Refrigerator, Washer, Wine Refrigerator
Laundry Inside
Exterior
Exterior Feature Fence, French Doors, Irrigation System, Lighting, Outdoor Shower, Sliding Doors
Parking Features Garage Door Opener, Guest, Off Street, Oversized
Garage Spaces 2.0
Community Features Association Recreation - Owned, Deed Restrictions, Playground, Water Access, Waterfront
Utilities Available Cable Connected, Electricity Connected, Propane, Public, Sewer Connected, Sprinkler Well
Amenities Available Optional Additional Fees, Recreation Facilities
Water Access 1
Water Access Desc Beach - Access Deeded,Beach - Private,Gulf/Ocean
View Garden, Trees/Woods
Roof Type Other
Porch Covered, Enclosed, Front Porch, Patio, Rear Porch, Screened, Side Porch
Attached Garage true
Garage true
Private Pool No
Building
Lot Description FloodZone, Greenbelt, In County, Oversized Lot
Story 1
Entry Level One
Foundation Slab
Lot Size Range 1/2 Acre to 1 Acre
Sewer Public Sewer
Water Public, Well
Architectural Style Contemporary, Historical, Mid-Century Modern
Structure Type Block
New Construction false
Construction Status Inspections
Others
Pets Allowed Yes
HOA Fee Include Other,Private Road
Senior Community No
Ownership Fee Simple
Monthly Total Fees $50
Membership Fee Required Required
Special Listing Condition None
Read Less
Want to know what your home might be worth? Contact us for a FREE valuation!

Our team is ready to help you sell your home for the highest possible price ASAP

© 2024 My Florida Regional MLS DBA Stellar MLS. All Rights Reserved.
Bought with MICHAEL SAUNDERS & COMPANY
GET MORE INFORMATION





