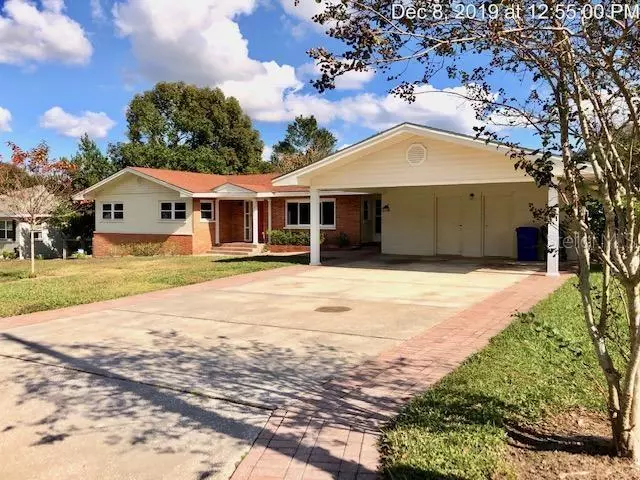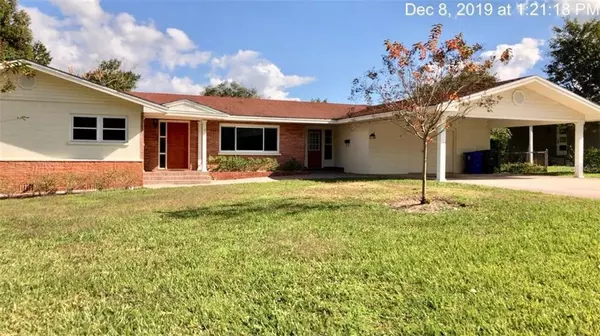$230,000
$249,500
7.8%For more information regarding the value of a property, please contact us for a free consultation.
2736 DERBYSHIRE AVE Lakeland, FL 33803
3 Beds
3 Baths
2,157 SqFt
Key Details
Sold Price $230,000
Property Type Single Family Home
Sub Type Single Family Residence
Listing Status Sold
Purchase Type For Sale
Square Footage 2,157 sqft
Price per Sqft $106
Subdivision Cleveland Heights
MLS Listing ID L4912662
Sold Date 03/20/20
Bedrooms 3
Full Baths 2
Half Baths 1
Construction Status No Contingency
HOA Y/N No
Year Built 1959
Annual Tax Amount $3,944
Lot Size 0.270 Acres
Acres 0.27
Lot Dimensions 100x120
Property Description
Walk to Lake Hollingsworth! This 1959 block 3 bedroom 2.5 bath home has a combined total of 2157 square feet. (704 sf garage was converted to in-law suite or bonus room with half bath). The rear screen porch overlooks a paver patio - great for entertaining.
Brick streets! Fenced back yard. Newer AC's and windows.
Location
State FL
County Polk
Community Cleveland Heights
Zoning RA-3
Rooms
Other Rooms Inside Utility
Interior
Interior Features Ceiling Fans(s), Solid Wood Cabinets
Heating Electric
Cooling Central Air
Flooring Ceramic Tile, Wood
Fireplace false
Appliance Dishwasher, Electric Water Heater, Range, Range Hood, Refrigerator
Laundry Laundry Room
Exterior
Exterior Feature Fence, Storage
Utilities Available Cable Available, Cable Connected, Public
Roof Type Shingle
Porch Rear Porch, Screened
Garage false
Private Pool No
Building
Lot Description City Limits, Street Brick
Story 1
Entry Level One
Foundation Crawlspace, Slab
Lot Size Range 1/4 Acre to 21779 Sq. Ft.
Sewer Public Sewer
Water Public
Architectural Style Ranch
Structure Type Block
New Construction false
Construction Status No Contingency
Others
Senior Community No
Ownership Fee Simple
Acceptable Financing Cash, Conventional, FHA, VA Loan
Membership Fee Required None
Listing Terms Cash, Conventional, FHA, VA Loan
Special Listing Condition None
Read Less
Want to know what your home might be worth? Contact us for a FREE valuation!

Our team is ready to help you sell your home for the highest possible price ASAP

© 2024 My Florida Regional MLS DBA Stellar MLS. All Rights Reserved.
Bought with DALTON WADE INC
GET MORE INFORMATION





