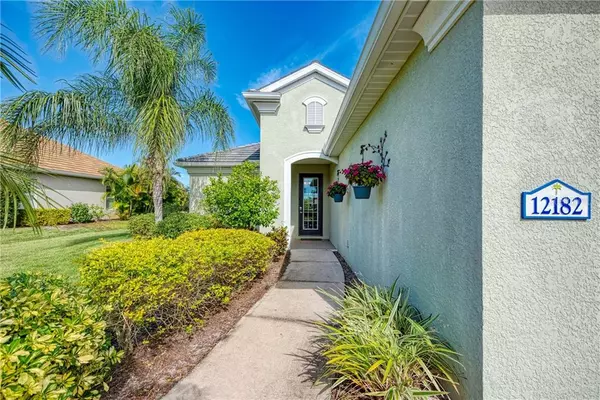$370,000
$384,900
3.9%For more information regarding the value of a property, please contact us for a free consultation.
12182 WAKULLA PL Venice, FL 34293
3 Beds
2 Baths
1,954 SqFt
Key Details
Sold Price $370,000
Property Type Single Family Home
Sub Type Single Family Residence
Listing Status Sold
Purchase Type For Sale
Square Footage 1,954 sqft
Price per Sqft $189
Subdivision Grand Palm Ph 1A
MLS Listing ID D6109748
Sold Date 06/26/20
Bedrooms 3
Full Baths 2
HOA Fees $111/qua
HOA Y/N Yes
Year Built 2013
Annual Tax Amount $3,448
Lot Size 8,712 Sqft
Acres 0.2
Property Description
Why wait for a house to be built? You will find everything you are looking for and more in this 3 bedroom, 2 bathroom, plus a den, White Sand model in Grand Palm. All windows have been fitted with plantation shutters, crown mold installed in the kitchen, dining room, great room, foyer, spare bedroom and master bedroom, whole house water treatment system, Nest smart thermostat with humidistat, 3 panel pocketing sliding glass door and upgraded cabinets throughout the house. There is NO carpet here, only tile and manufactured hardwood floors. This premium lot has a lake view that can be enjoyed from the kitchen through the dining room, great room, screened in lanai and paver patio. Take advantage of all that Grand Palm has to offer with an onsite fitness facility, community pools, walking trails and kayak launch. As an added value, the owners have paid off the CDD Bond for Blackburn Creek. This will save you over $800 per year on your taxes. Schedule your showing today!
Location
State FL
County Sarasota
Community Grand Palm Ph 1A
Zoning SAPD
Rooms
Other Rooms Den/Library/Office
Interior
Interior Features Ceiling Fans(s), Coffered Ceiling(s), Crown Molding, High Ceilings, Kitchen/Family Room Combo, Open Floorplan, Solid Surface Counters, Split Bedroom, Walk-In Closet(s), Window Treatments
Heating Central
Cooling Central Air
Flooring Ceramic Tile, Wood
Fireplace false
Appliance Gas Water Heater, Microwave, Range, Refrigerator, Washer, Water Filtration System
Laundry Inside
Exterior
Exterior Feature Hurricane Shutters, Rain Gutters, Sidewalk, Sliding Doors
Garage Spaces 2.0
Community Features Buyer Approval Required, Deed Restrictions, Fitness Center, Gated, Golf Carts OK, Irrigation-Reclaimed Water, Pool
Utilities Available BB/HS Internet Available, Electricity Connected, Natural Gas Connected, Public, Sewer Connected, Underground Utilities
Waterfront Description Pond
View Y/N 1
Roof Type Tile
Attached Garage true
Garage true
Private Pool No
Building
Story 1
Entry Level One
Foundation Slab
Lot Size Range Up to 10,889 Sq. Ft.
Sewer Public Sewer
Water Public
Structure Type Block,Stucco
New Construction false
Schools
Elementary Schools Taylor Ranch Elementary
Middle Schools Venice Area Middle
High Schools Venice Senior High
Others
Pets Allowed Yes
HOA Fee Include Pool,Maintenance Grounds,Management,Pool,Recreational Facilities
Senior Community No
Ownership Fee Simple
Monthly Total Fees $111
Acceptable Financing Cash, Conventional
Membership Fee Required Required
Listing Terms Cash, Conventional
Special Listing Condition None
Read Less
Want to know what your home might be worth? Contact us for a FREE valuation!

Our team is ready to help you sell your home for the highest possible price ASAP

© 2024 My Florida Regional MLS DBA Stellar MLS. All Rights Reserved.
Bought with KELLER WILLIAMS ON THE WATER
GET MORE INFORMATION





