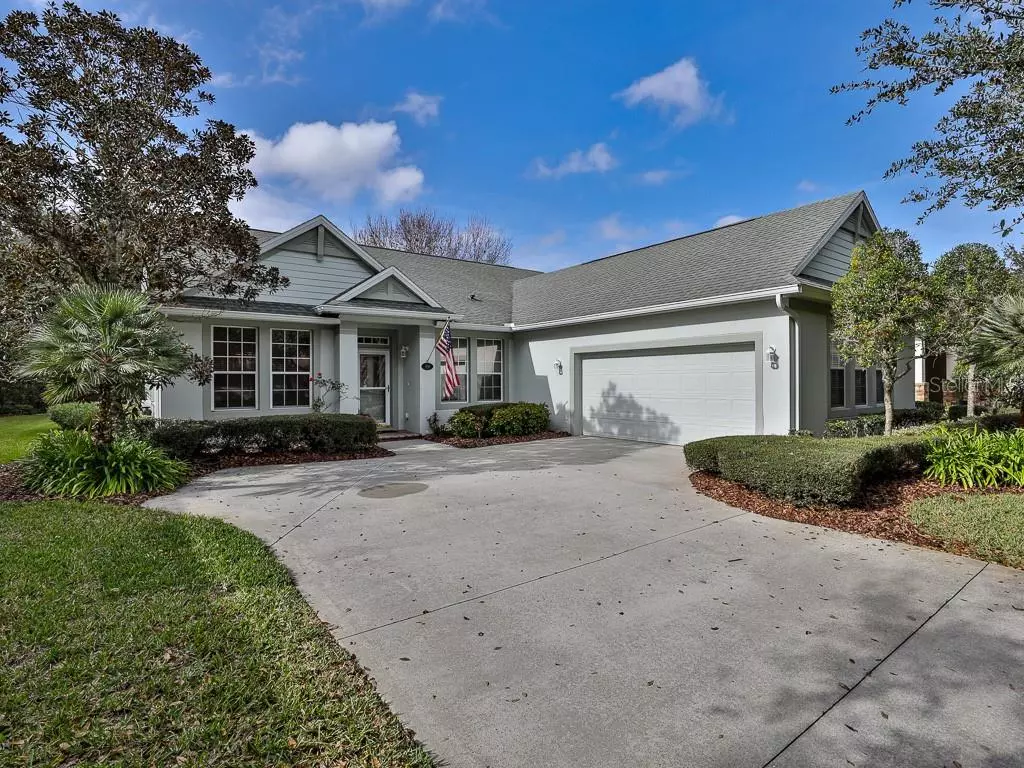$358,500
$364,900
1.8%For more information regarding the value of a property, please contact us for a free consultation.
606 GARDEN CLUB DR Deland, FL 32724
3 Beds
2 Baths
2,240 SqFt
Key Details
Sold Price $358,500
Property Type Single Family Home
Sub Type Single Family Residence
Listing Status Sold
Purchase Type For Sale
Square Footage 2,240 sqft
Price per Sqft $160
Subdivision Victoria Park Northeast Increment
MLS Listing ID V4911455
Sold Date 04/22/20
Bedrooms 3
Full Baths 2
HOA Fees $392/mo
HOA Y/N Yes
Year Built 2005
Annual Tax Amount $3,204
Lot Size 8,712 Sqft
Acres 0.2
Lot Dimensions 70x125
Property Description
Lifestyle & Location! Just steps away from the clubhouse! Nestled on Conservation ~ TOTAL PRIVACY ~ NO REAR NEIGHBORS ~ Popular Duke Floorplan with Salt Water, Solar Heated Pool & Spa ~ Relax & Entertain ~ Screened and Pavered Lanai with Nature and Peaceful Surroundings ~ LIGHT & BRIGHT w HIGH-END FINISHES ~ Crown Moldings ~ Wood Floors in the Formal Living, Dining and Great Rooms, NEW carpet in all 3 bedrooms ~ This home is stunning from start to finish ~ Chefs kitchen features Solid Surface Countertops, Natural Gas Range, 42" Maple Cabinets, Breakfast Bar and Dinette. The Master Suite is King Sized, stylish touches continue in the spa-like master with a luxurious garden tub and a separate shower. Dual Vanity ~ Water Conditioner ~ Active 55 and Better Community in Deland ~ Victoria Gardens / Cresswind ~ Gated & Guarded ~ Freshly Painted ~ PRIVATE Clubhouse w Dining, Bar, Cardrooms, Pool Tables, Fitness Room, Resort-style Pool, Lighted Tennis & Pickleball Courts, Bocce Ball, Library, Crafts, Travel Clubs, Ballroom w dance floor. The Championship Golf course is just across the street. HOA dues include Manned Gates, Total Lawn care, reclaimed water, Cable HD TV, Hi-speed Internet! Minutes to the Quaint, Historical downtown area of Deland, voted "BEST MAIN STREET" Southern Charm, Blocks of culture, Boutiques & Fine Dining ~ Home to Stetson University ~ Only 20 minutes to the beautiful beaches of the east coast! Minutes to PUBLIX, Starbucks, Fast food, Medical facilities, Transportation and I-4. Call Today!
Location
State FL
County Volusia
Community Victoria Park Northeast Increment
Zoning RES
Rooms
Other Rooms Breakfast Room Separate, Den/Library/Office, Family Room, Formal Dining Room Separate, Formal Living Room Separate, Great Room, Inside Utility
Interior
Interior Features Built-in Features, Ceiling Fans(s), Crown Molding, Eat-in Kitchen, L Dining, Open Floorplan, Solid Surface Counters, Solid Wood Cabinets, Walk-In Closet(s), Window Treatments
Heating Natural Gas
Cooling Central Air
Flooring Carpet, Ceramic Tile, Wood
Fireplace false
Appliance Dishwasher, Disposal, Dryer, Gas Water Heater, Microwave, Range, Refrigerator, Washer, Water Softener
Laundry Inside, Laundry Room
Exterior
Exterior Feature Irrigation System, Lighting, Rain Gutters, Sidewalk, Sliding Doors, Sprinkler Metered, Storage
Parking Features Driveway, Garage Door Opener, Garage Faces Side, Oversized
Garage Spaces 2.0
Pool Gunite, Heated, In Ground, Lighting, Salt Water, Screen Enclosure, Self Cleaning, Solar Heat
Community Features Fitness Center, Gated, Golf Carts OK, Golf, Irrigation-Reclaimed Water, Park, Pool, Sidewalks, Tennis Courts
Utilities Available Cable Connected, Electricity Connected, Fire Hydrant, Natural Gas Connected, Sewer Connected, Sprinkler Recycled, Street Lights, Underground Utilities
Amenities Available Cable TV, Clubhouse, Fitness Center, Gated, Golf Course, Maintenance, Park, Recreation Facilities, Security, Spa/Hot Tub, Tennis Court(s)
View Garden, Pool, Trees/Woods
Roof Type Shingle
Porch Covered, Patio, Screened
Attached Garage true
Garage true
Private Pool Yes
Building
Lot Description Conservation Area, City Limits, Oversized Lot, Sidewalk, Paved, Private
Story 1
Entry Level One
Foundation Slab
Lot Size Range Up to 10,889 Sq. Ft.
Builder Name Arvida St Joe
Sewer Public Sewer
Water Public
Architectural Style Contemporary, Ranch, Traditional
Structure Type Block,Concrete,Stucco
New Construction false
Others
Pets Allowed Yes
HOA Fee Include Cable TV,Common Area Taxes,Pool,Fidelity Bond,Insurance,Internet,Maintenance Structure,Maintenance Grounds,Management,Pest Control,Pool,Private Road,Recreational Facilities,Security
Senior Community Yes
Ownership Fee Simple
Monthly Total Fees $392
Acceptable Financing Cash, Conventional, FHA, VA Loan
Membership Fee Required Required
Listing Terms Cash, Conventional, FHA, VA Loan
Special Listing Condition None
Read Less
Want to know what your home might be worth? Contact us for a FREE valuation!

Our team is ready to help you sell your home for the highest possible price ASAP

© 2025 My Florida Regional MLS DBA Stellar MLS. All Rights Reserved.
Bought with NEXTHOME ALL AMERICAN
GET MORE INFORMATION





