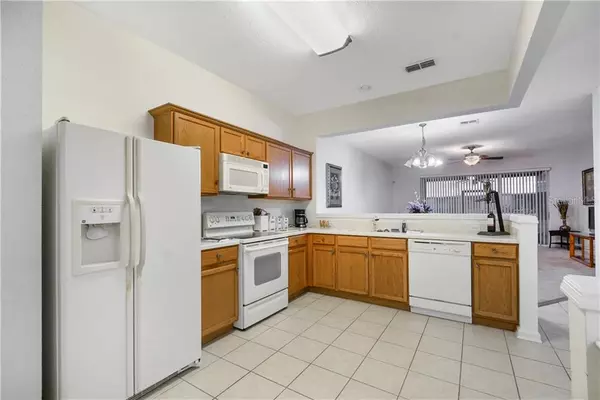$186,500
$189,900
1.8%For more information regarding the value of a property, please contact us for a free consultation.
3497 SHALLOT DR #106 Orlando, FL 32835
2 Beds
3 Baths
1,546 SqFt
Key Details
Sold Price $186,500
Property Type Condo
Sub Type Condominium
Listing Status Sold
Purchase Type For Sale
Square Footage 1,546 sqft
Price per Sqft $120
Subdivision Stonebridge Lakes Ph 19
MLS Listing ID O5835603
Sold Date 02/19/20
Bedrooms 2
Full Baths 2
Half Baths 1
Construction Status Financing,Inspections,Other Contract Contingencies
HOA Fees $285/mo
HOA Y/N Yes
Year Built 2004
Annual Tax Amount $2,292
Lot Size 871 Sqft
Acres 0.02
Property Description
Welcome home to this beautiful two-story condo in one of the quietest, secured gated communities in MetroWest. An alley of huge moss-covered oaks leads to this lakeside community featuring tree-lined streets, beautiful landscaping, attractive tile roofs and the feel of a village. The home has a screened rear porch and a master bedroom that overlooks a large pond. The interior features neutral colors and has a Wi-Fi control thermostat to keep the temperature at a comfortable level throughout. The second floor not only features two master bedrooms with walk-in closets, a bonus loft that can be a study or office area, all with ceiling fans. One bedroom has double sinks in its bathroom and also features a water closet. The laundry is conveniently located on the second floor. The spacious kitchen features Corian countertops and gives on to a large living/dining area which leads to the screened porch with a view of the large pond. An additional half bath sits on the first floor for guests. Located with quick access to the Millenia Mall, I-4, FL Turnpike, Route 408, Valencia University, Universal Studios, Downtown, and has great local shopping and dining options. Great schools in the Olympia High District. This home has a great location within a unique community and is ready to become yours today!
Location
State FL
County Orange
Community Stonebridge Lakes Ph 19
Zoning PD
Rooms
Other Rooms Bonus Room
Interior
Interior Features Ceiling Fans(s), High Ceilings, Living Room/Dining Room Combo, Open Floorplan, Thermostat, Walk-In Closet(s)
Heating Electric
Cooling Central Air
Flooring Carpet, Ceramic Tile
Fireplace false
Appliance Dishwasher, Disposal, Dryer, Electric Water Heater, Microwave, Range, Refrigerator, Washer
Laundry Inside, Laundry Closet, Upper Level
Exterior
Exterior Feature Rain Gutters, Sidewalk
Parking Features Driveway, Garage Door Opener, Guest
Garage Spaces 1.0
Community Features Deed Restrictions, Gated, Pool
Utilities Available BB/HS Internet Available, Electricity Available, Sprinkler Recycled, Street Lights
Amenities Available Gated
View Y/N 1
Roof Type Tile
Porch Enclosed, Rear Porch, Screened
Attached Garage true
Garage true
Private Pool No
Building
Lot Description Sidewalk, Paved, Private
Story 2
Entry Level Two
Foundation Slab
Lot Size Range Up to 10,889 Sq. Ft.
Sewer Public Sewer
Water Public
Structure Type Block,Stucco
New Construction false
Construction Status Financing,Inspections,Other Contract Contingencies
Schools
Elementary Schools Windy Ridge Elem
Middle Schools Chain Of Lakes Middle
High Schools Olympia High
Others
Pets Allowed Yes
HOA Fee Include 24-Hour Guard,Pool,Escrow Reserves Fund,Maintenance Structure,Maintenance Grounds,Pest Control,Pool,Trash
Senior Community No
Ownership Condominium
Monthly Total Fees $310
Acceptable Financing Cash, Conventional
Membership Fee Required Required
Listing Terms Cash, Conventional
Special Listing Condition None
Read Less
Want to know what your home might be worth? Contact us for a FREE valuation!

Our team is ready to help you sell your home for the highest possible price ASAP

© 2024 My Florida Regional MLS DBA Stellar MLS. All Rights Reserved.
Bought with METRO CITY REALTY
GET MORE INFORMATION





