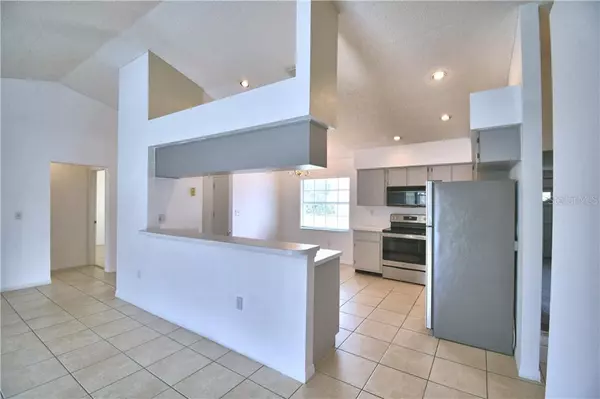$234,900
$234,900
For more information regarding the value of a property, please contact us for a free consultation.
5816 LOMA VISTA DR W Davenport, FL 33896
3 Beds
2 Baths
1,437 SqFt
Key Details
Sold Price $234,900
Property Type Single Family Home
Sub Type Single Family Residence
Listing Status Sold
Purchase Type For Sale
Square Footage 1,437 sqft
Price per Sqft $163
Subdivision Loma Vista Sec 02
MLS Listing ID O5838712
Sold Date 03/20/20
Bedrooms 3
Full Baths 2
HOA Fees $29/ann
HOA Y/N Yes
Year Built 1993
Annual Tax Amount $2,330
Lot Size 10,018 Sqft
Acres 0.23
Property Description
location , Location , Location price reduced
The Homes Offers 3 large Bedrooms and 2 full Bath freshly painted , Brand new pool pop and filter ,With a Private screen in Pool Plus a 2 car Garage . The Master Room has a walk in Shower and an access door to the pool. A large kitchen with title floors and plenty cabinets space , New Appliances Open floor plan with a Living room Dinning room space with view to the Pool , this meticulously maintained move in ready tile throughout the entire home…no carpet,
AMAZING opportunity for you to live or invest long term and short term rental is approved …This home has it all! AC IS VERY WELL MAINTAINED .
LOMA VISTA is known for its lush yards and quiet tranquil living with very low HOA fees , community pool , tennis court . Close proximity to I4 for easy access to shopping and all the famous attractions. Do not miss this opportunity to own this fabulous home!
This Home is few minutes away from Champions Gate Area and Just 10 minutes away from Disney !! .. Call Today for a Private showing .
Location
State FL
County Polk
Community Loma Vista Sec 02
Direction W
Interior
Interior Features Ceiling Fans(s), Living Room/Dining Room Combo, Open Floorplan, Walk-In Closet(s)
Heating Central
Cooling Central Air
Flooring Ceramic Tile
Fireplace false
Appliance Dishwasher, Disposal, Dryer, Microwave, Refrigerator, Washer
Laundry Outside
Exterior
Exterior Feature Irrigation System, Other
Garage Spaces 2.0
Utilities Available Other
Roof Type Shingle
Attached Garage true
Garage true
Private Pool Yes
Building
Entry Level One
Foundation Crawlspace
Lot Size Range Up to 10,889 Sq. Ft.
Sewer Public Sewer
Water Public
Structure Type Stone
New Construction false
Schools
Elementary Schools Loughman Oaks Elem
Middle Schools Boone Middle
High Schools Haines City Senior High
Others
Pets Allowed No
Senior Community No
Ownership Fee Simple
Monthly Total Fees $29
Acceptable Financing Cash, Conventional, FHA, USDA Loan, VA Loan
Membership Fee Required Required
Listing Terms Cash, Conventional, FHA, USDA Loan, VA Loan
Special Listing Condition None
Read Less
Want to know what your home might be worth? Contact us for a FREE valuation!

Our team is ready to help you sell your home for the highest possible price ASAP

© 2024 My Florida Regional MLS DBA Stellar MLS. All Rights Reserved.
Bought with MAYERS REAL ESTATE LLC
GET MORE INFORMATION





