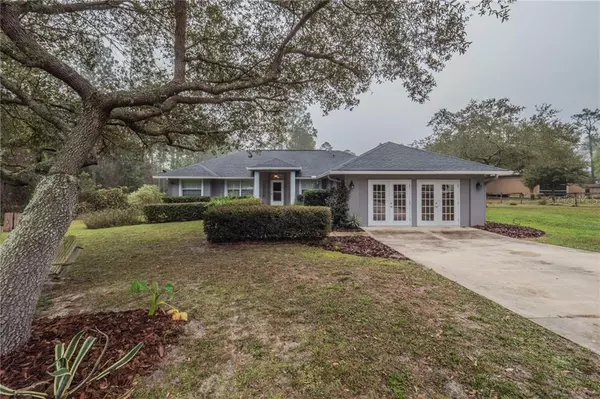$300,000
$300,000
For more information regarding the value of a property, please contact us for a free consultation.
39600 GREENBRIER ST Eustis, FL 32736
3 Beds
2 Baths
2,090 SqFt
Key Details
Sold Price $300,000
Property Type Single Family Home
Sub Type Single Family Residence
Listing Status Sold
Purchase Type For Sale
Square Footage 2,090 sqft
Price per Sqft $143
Subdivision Royal Trails Unit 01
MLS Listing ID G5026319
Sold Date 03/27/20
Bedrooms 3
Full Baths 2
HOA Fees $3/ann
HOA Y/N Yes
Year Built 1998
Annual Tax Amount $2,255
Lot Size 1.000 Acres
Acres 1.0
Property Description
3 BD | 2 BA Located in Royal Trails Subdivision - Situated on one acre of land in a private community, this home features a cleared and over sized back yard and an awesome outdoor entertaining space complete with an in ground pool. Neighbors on only one side of the home with plenty of trees/woods around the home for added privacy. Mature landscaping lines the front walkway leading to the covered main entry and front door. This home has an open floor plan and includes: vaulted ceilings, tile and laminate flooring throughout, formal dining room, kitchen with bar seating, office/flex space and a converted garage providing additional family room or entertainment space. The kitchen has stainless steel appliances, light colored wooden cabinets, tile floors and overlooks the living room. The master bedroom features an esnuite bathroom with dual vanities and a walk in closet. Bedrooms 2 and 3 are located opposite of the master, are good size and centrally located near the guest bathroom. Access to the outdoor oasis is provided through french doors in the living room and is a great space that overlooks the back yard. Partially covered and completely screened, there is plenty of space for outdoor entertainment. The pool area is multi level providing functional usage of the pool and seating space at the same time with no concerns of splashing from the pool! The pool has nice water fountain features and is a family size pool. Don't miss out on this home!
Location
State FL
County Lake
Community Royal Trails Unit 01
Zoning R-1
Interior
Interior Features Ceiling Fans(s), Crown Molding, High Ceilings, Open Floorplan, Split Bedroom, Thermostat, Walk-In Closet(s)
Heating Central, Electric
Cooling Central Air
Flooring Laminate, Tile
Furnishings Unfurnished
Fireplace false
Appliance Dishwasher, Disposal, Dryer, Microwave, Refrigerator, Washer, Water Softener
Laundry Inside
Exterior
Exterior Feature French Doors, Rain Gutters
Parking Features Converted Garage, Driveway, Open
Pool Gunite, In Ground, Other, Screen Enclosure, Self Cleaning, Tile
Community Features Boat Ramp, Deed Restrictions, Fishing, Horses Allowed, Park, Playground, Water Access
Utilities Available Electricity Available, Street Lights
Amenities Available Clubhouse, Park, Playground, Private Boat Ramp
View Trees/Woods
Roof Type Shingle
Garage false
Private Pool Yes
Building
Lot Description Paved, Unincorporated, Zoned for Horses
Story 1
Entry Level One
Foundation Slab
Lot Size Range One + to Two Acres
Sewer Septic Tank
Water Well
Structure Type Block,Stucco
New Construction false
Schools
Elementary Schools Seminole Springs. Elem
Middle Schools Eustis Middle
High Schools Eustis High School
Others
Pets Allowed Yes
HOA Fee Include Maintenance Grounds,Recreational Facilities
Senior Community No
Ownership Fee Simple
Monthly Total Fees $3
Acceptable Financing Cash, Conventional, FHA, USDA Loan, VA Loan
Membership Fee Required Required
Listing Terms Cash, Conventional, FHA, USDA Loan, VA Loan
Special Listing Condition None
Read Less
Want to know what your home might be worth? Contact us for a FREE valuation!

Our team is ready to help you sell your home for the highest possible price ASAP

© 2024 My Florida Regional MLS DBA Stellar MLS. All Rights Reserved.
Bought with FINCH REAL ESTATE COMPANY
GET MORE INFORMATION





