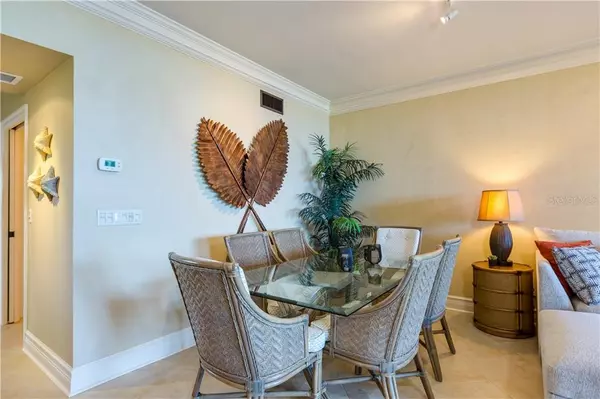$1,125,000
$1,125,000
For more information regarding the value of a property, please contact us for a free consultation.
5000 GASPARILLA RD #73A Boca Grande, FL 33921
2 Beds
2 Baths
1,171 SqFt
Key Details
Sold Price $1,125,000
Property Type Condo
Sub Type Condominium
Listing Status Sold
Purchase Type For Sale
Square Footage 1,171 sqft
Price per Sqft $960
Subdivision Boca Grande Club Ph 06
MLS Listing ID D6111016
Sold Date 04/13/21
Bedrooms 2
Full Baths 2
Condo Fees $2,408
Construction Status Inspections
HOA Fees $112/ann
HOA Y/N Yes
Originating Board Stellar MLS
Year Built 1981
Annual Tax Amount $13,582
Lot Size 1,306 Sqft
Acres 0.03
Property Description
Located on Gasparilla Island, in the private resort community of the Boca Grande Club, this first floor condo has been extensively updated and expanded by incorporating the former screen porch into more living space. Views of the Gulf of Mexico are provided from just about every room and the pathway from the back door creates easy access to what is known to be one of the best shelling beaches. A few of the interior highlights include crown moldings, custom cabinetry and built-ins, Bosch and Jenn-Aire appliances, hurricane rated impact windows and sliding glass doors. Resort amenities include a members-only beach front restaurant, pool-side tiki bar, 3 heated pools, a tennis center with 8 courts and a fitness facility. Everything you can imagine is right here, you will never want to leave!
Location
State FL
County Charlotte
Community Boca Grande Club Ph 06
Zoning RMF5
Interior
Interior Features Built-in Features, Ceiling Fans(s), Crown Molding, Living Room/Dining Room Combo, Open Floorplan, Stone Counters, Thermostat, Window Treatments
Heating Central, Electric
Cooling Central Air
Flooring Ceramic Tile
Fireplace false
Appliance Dishwasher, Disposal, Dryer, Electric Water Heater, Microwave, Range, Refrigerator, Washer
Laundry Laundry Closet
Exterior
Exterior Feature Sliding Doors
Community Features Buyer Approval Required, Deed Restrictions, Fitness Center, Gated, Golf Carts OK, Pool, Sidewalks, Tennis Courts, Waterfront
Utilities Available Cable Connected, Electricity Connected, Public, Sewer Connected, Street Lights, Underground Utilities, Water Connected
Amenities Available Cable TV
Waterfront Description Beach - Public
View Y/N 1
Water Access 1
Water Access Desc Beach - Public,Gulf/Ocean
View Water
Roof Type Metal
Garage false
Private Pool No
Building
Story 2
Entry Level One
Foundation Crawlspace
Sewer Public Sewer
Water Public
Structure Type Stucco
New Construction false
Construction Status Inspections
Schools
Elementary Schools Vineland Elementary
Middle Schools L.A. Ainger Middle
High Schools Lemon Bay High
Others
Pets Allowed Yes
HOA Fee Include Cable TV, Pool, Escrow Reserves Fund, Insurance, Internet, Maintenance Structure, Maintenance Grounds, Management, Pool, Private Road, Recreational Facilities, Sewer
Senior Community No
Pet Size Extra Large (101+ Lbs.)
Ownership Condominium
Monthly Total Fees $1, 225
Acceptable Financing Cash, Conventional
Membership Fee Required Required
Listing Terms Cash, Conventional
Special Listing Condition None
Read Less
Want to know what your home might be worth? Contact us for a FREE valuation!

Our team is ready to help you sell your home for the highest possible price ASAP

© 2025 My Florida Regional MLS DBA Stellar MLS. All Rights Reserved.
Bought with GULF TO BAY SOTHEBY'S INTERNAT
GET MORE INFORMATION





