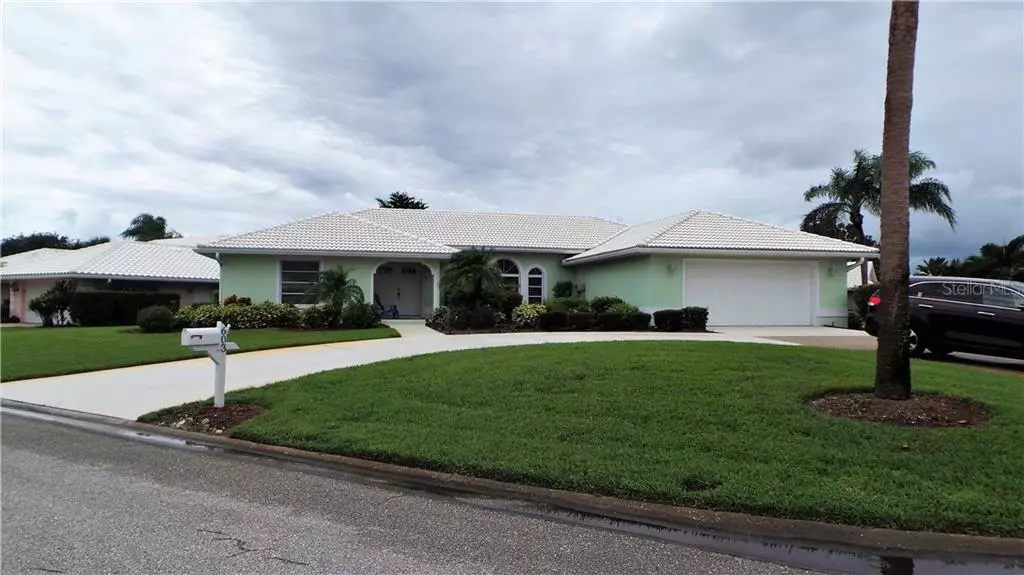$289,000
$310,000
6.8%For more information regarding the value of a property, please contact us for a free consultation.
603 PAGET DR Venice, FL 34293
3 Beds
2 Baths
2,225 SqFt
Key Details
Sold Price $289,000
Property Type Single Family Home
Sub Type Single Family Residence
Listing Status Sold
Purchase Type For Sale
Square Footage 2,225 sqft
Price per Sqft $129
Subdivision Plantation The
MLS Listing ID D6111292
Sold Date 06/19/20
Bedrooms 3
Full Baths 2
Construction Status Inspections
HOA Fees $39/ann
HOA Y/N Yes
Year Built 1988
Annual Tax Amount $3,430
Lot Size 0.270 Acres
Acres 0.27
Property Description
Residential neighborhood in The Plantation Golf and Country Club in NON-FLOOD Zone!: TURNKEY furnished, this 3 Bedroom/ 2 Bath 2 Car Extra wide Garage. The home has been very well maintained. Great open floor plan with cathedral ceilings perfect for entertaining. Large updated kitchen with granite countertop that totally opens up to the covered Lanai, Living Room, Dining Room and Kitchenette. The southern exposure covered Lanai is extra long with view on the lake, see the lake from Master Bedroom too! Carpet has been replaced a few months ago as well as the living room furniture. Extra-large garage with refrigerator and lots of storage room. Circular drive with plenty of parking spaces for guests. Newer A/C and ductwork, plumbing relined. Hurricane Shutters to help with the cost of Homeowners Insurance. Membership in Plantation Golf and Country Club is not mandatory but available with different kinds of memberships. The plantation is a beautiful Golf Course Community with Private Golf, Country Club, Tennis & Pool. The Manor for casual and fine dining. Conveniently located near Gulf Beaches, Shopping, Dining & I-75.
Location
State FL
County Sarasota
Community Plantation The
Zoning RSF2
Rooms
Other Rooms Inside Utility
Interior
Interior Features Ceiling Fans(s), Stone Counters, Walk-In Closet(s), Window Treatments
Heating Central
Cooling Central Air
Flooring Carpet, Ceramic Tile
Fireplace false
Appliance Dishwasher, Disposal, Dryer, Exhaust Fan, Microwave, Range, Refrigerator, Washer
Laundry Inside
Exterior
Exterior Feature Irrigation System, Lighting, Rain Gutters, Sliding Doors, Sprinkler Metered
Parking Features Circular Driveway, Garage Door Opener, Oversized
Garage Spaces 2.0
Community Features Deed Restrictions, Golf, Pool, Tennis Courts
Utilities Available Cable Connected, Public
Amenities Available Optional Additional Fees, Tennis Court(s)
View Y/N 1
View Water
Roof Type Tile
Porch Covered, Deck, Enclosed, Patio, Porch, Screened
Attached Garage true
Garage true
Private Pool No
Building
Lot Description Corner Lot
Entry Level One
Foundation Slab
Lot Size Range Up to 10,889 Sq. Ft.
Sewer Public Sewer
Water Public
Structure Type Block,Stucco
New Construction false
Construction Status Inspections
Others
Pets Allowed Yes
Senior Community No
Ownership Fee Simple
Monthly Total Fees $76
Acceptable Financing Cash, Conventional
Membership Fee Required Required
Listing Terms Cash, Conventional
Special Listing Condition None
Read Less
Want to know what your home might be worth? Contact us for a FREE valuation!

Our team is ready to help you sell your home for the highest possible price ASAP

© 2024 My Florida Regional MLS DBA Stellar MLS. All Rights Reserved.
Bought with MICHAEL SAUNDERS & COMPANY
GET MORE INFORMATION





