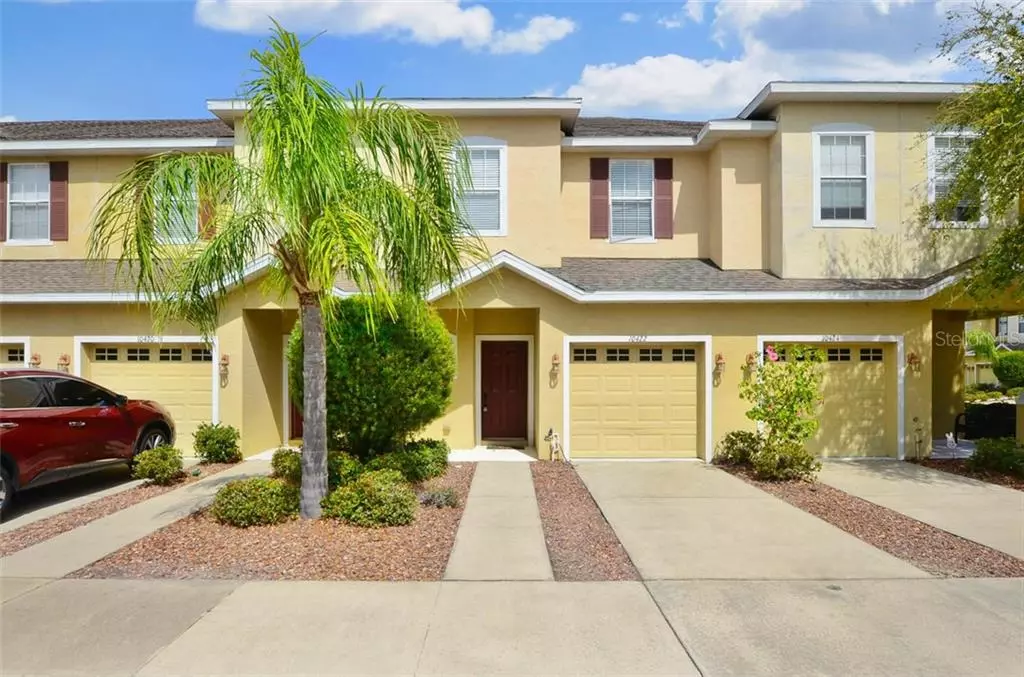$162,900
$159,900
1.9%For more information regarding the value of a property, please contact us for a free consultation.
10422 TULIP FIELD WAY Riverview, FL 33578
3 Beds
3 Baths
1,513 SqFt
Key Details
Sold Price $162,900
Property Type Townhouse
Sub Type Townhouse
Listing Status Sold
Purchase Type For Sale
Square Footage 1,513 sqft
Price per Sqft $107
Subdivision Avelar Creek South
MLS Listing ID T3229581
Sold Date 04/30/20
Bedrooms 3
Full Baths 2
Half Baths 1
Construction Status Appraisal,Financing,Inspections
HOA Fees $255/mo
HOA Y/N Yes
Year Built 2006
Annual Tax Amount $3,194
Lot Size 2,178 Sqft
Acres 0.05
Property Description
TAYLOR MORRISON SERONA TOWN HOME. 3 BED 2.5 BATH, 1 CAR GARAGE. GATED COMMUNITY. SPACIOUS GREAT ROOM WITH CERAMIC TILE FLOORING IN WET AREAS AND WOOD LOOK LAMINATE IN GREAT ROOM, CARPET IN BEDROOMS. SLIDING GLASS DOORS THAT LEAD TO AN OUTDOOR LANAI. LUXURY MASTER BATH WITH DUAL CULTURED MARBLE VANITIES, MAPLE CABINETS, CHROME FIXTURES, GARDEN TUB WITH DECORATIVE LISTELLO TILES AND WITH CONVENIENT ACCESS STEPS, WALK IN SHOWER ALSO HAS DECORATIVE GLASS LISTELLO TILES, OVERSIZED WALK IN CLOSET. CORIAN WINDOW SILLS, FAUX 2'' WOOD BLINDS, CEILING FANS. MAPLE VANITY IN SECONDARY BATHROOM AND PEDESTAL SINK IN HALF BATH. THE KITCHEN IN THE BACK OF THE HOME HAS 42" MAPLE CABINETS, BLACK APPLIANCES, CERAMIC TILE BACKSPLASH. BEDROOMS TWO AND THREE SHARE A BATHROOM WITH A TUB/SHOWER COMBO. CHINA CABINET NITCH IN DINING AREA. DECORATIVE MOULDING ON LIVING ROOM WALL. FRESHLY PAINTED GREY INTERIOR. COMMUNITY POOL AND CLUBHOUSE. AVELAR SOUTH IS A SMALL ENCLAVE COMMUNITY THAT IS CONVENIENTLY LOCATED TO MAJOR ACCESS ROUTES INCLUDING 301, 41 AND I-75. IT IS SURROUNDED AND MINUTES FROM A VAST ARRAY OF SHOPPING, RESTAURANTS, SCHOOLS, OFFICE, AND MEDICAL/HOSPITALS. ST JOSEPH'S (SOUTH) HOSPITAL IS NEARBY.
Location
State FL
County Hillsborough
Community Avelar Creek South
Zoning PD
Rooms
Other Rooms Great Room, Inside Utility
Interior
Interior Features Living Room/Dining Room Combo
Heating Central
Cooling Central Air
Flooring Carpet, Ceramic Tile, Laminate
Fireplace false
Appliance Dishwasher, Disposal, Electric Water Heater, Microwave, Range, Refrigerator
Laundry Laundry Closet
Exterior
Exterior Feature Sidewalk, Sliding Doors
Parking Features Off Street
Garage Spaces 1.0
Community Features Deed Restrictions, Gated, Pool
Utilities Available BB/HS Internet Available, Electricity Connected
View Y/N 1
Roof Type Shingle
Porch Patio, Screened
Attached Garage true
Garage true
Private Pool No
Building
Lot Description In County, Sidewalk, Paved, Private
Story 2
Entry Level Two
Foundation Slab
Lot Size Range Non-Applicable
Builder Name Taylor Morrison
Sewer Public Sewer
Water Public
Architectural Style Florida
Structure Type Block,Stucco
New Construction false
Construction Status Appraisal,Financing,Inspections
Schools
Elementary Schools Summerfield-Hb
Middle Schools Eisenhower-Hb
High Schools East Bay-Hb
Others
Pets Allowed Yes
HOA Fee Include Pool,Maintenance Structure,Maintenance Grounds
Senior Community No
Ownership Fee Simple
Monthly Total Fees $255
Acceptable Financing Cash, Conventional, FHA, VA Loan
Membership Fee Required Required
Listing Terms Cash, Conventional, FHA, VA Loan
Special Listing Condition None
Read Less
Want to know what your home might be worth? Contact us for a FREE valuation!

Our team is ready to help you sell your home for the highest possible price ASAP

© 2024 My Florida Regional MLS DBA Stellar MLS. All Rights Reserved.
Bought with RE/MAX ALLIANCE GROUP
GET MORE INFORMATION





