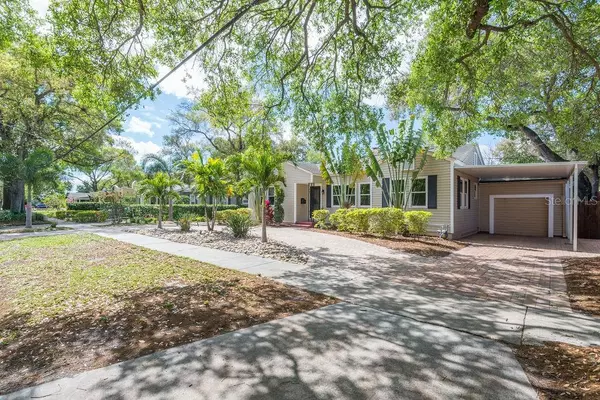$725,000
$749,500
3.3%For more information regarding the value of a property, please contact us for a free consultation.
105 S LINCOLN AVE Tampa, FL 33609
4 Beds
4 Baths
2,558 SqFt
Key Details
Sold Price $725,000
Property Type Single Family Home
Sub Type Single Family Residence
Listing Status Sold
Purchase Type For Sale
Square Footage 2,558 sqft
Price per Sqft $283
Subdivision Southern Pines
MLS Listing ID T3232187
Sold Date 12/04/20
Bedrooms 4
Full Baths 3
Half Baths 1
Construction Status Appraisal,Inspections
HOA Y/N No
Year Built 1940
Annual Tax Amount $5,226
Lot Size 0.280 Acres
Acres 0.28
Lot Dimensions 90x135
Property Description
COMPLETELY RENOVATED SOUTH TAMPA BUNGALOW! Come see this spectacular pool home with 4 bedrooms(3 bedrooms in main house) 1 bedroom in mother-in law suite and 1/2 bathroom in the cabana with shower, with 3 car garage in Gray Gables. This 1940's bungalow is full of old world charm but completely renovated to 2020 standards with all new plumbing and electrical including natural gas with solar panels to keep ALL your utilities UNDER Teco/water/trash/etc. $200 a month all year. A/C, new in 2018, new siding, with energy efficient and hurricane proof windows with a custom designer front door with custom Ironwork entrance re-done in Jan 2020. The two-sided gas fireplace is a centerpiece of house and can be used to heat home in Less than 10 minutes. Two split plan master bedrooms with their own separate bathrooms. The main master has a HUGE walk in closet(could be converted into a nursery). Swim-up SALT WATER POOL and hot tub to an EXPANSIVE (800sq.ft) deck, adjacent to main house with two seperate entrances to the pool from main house. There is a private entrance to/from guest house from outside of main house the the pool.! There is a full an outdoor kitchen with two gas burners, convection oven with a 4 place gas BBQ for even the largest of outdoor grilling events. A totally furnished pool cabana with a bathroom and outdoor shower. There is plenty of room for many guests. There is also a completely separate mother-in-law suite/apartment(completely handicap accessible) that you can use you as in-law suite (600sq.ft) with its own separate screened porch and entrance(to the pool). This along with a Tuff-Shed tool storage barn for even more additional storage in very back of property for all tools and any equipment needed for this property. The guest house can be utilized for many options such as home office, mother-in-law suite, or even Airbnb for this permitted guest house space. Typical rent for this apt. is $1200/mo. Tropical Florida palm(s) landscape completes your private South Tampa paradise! Circular paverstone driveway provides ample guest parking. Front entrance room features the pass-through gas fireplace in the front sitting room to a spacious den and eat-in dining area, in addition to a very formal dining room. Original Maple hardwood floors throughout have been refinished and stained and sealed. Kitchen and baths have 42" pecan cabinets with exotic highest level of brazillian granite countertops. This is a "Smart Home" 5G wired complete with Access points throughout entire propery. There is a transferable Home Warranty on all Appliances/Pool/Jacuzzi, etc.. Over $20K in fencing with a green fence(fish-tail palms) was put in to even for further privacy from neighbors and guest house. This is an ‘X' flood zone so no additional flood insurance is required. Drainage has been engineered with pool and front garage so NO FLOODING even in the worst of rain storms. Home is convenient to downtown Tampa, Hyde Park, Midtown, world class shopping and dining, 10 minutes to TIA and a short commute to Pinellas county gulf beaches! Located in the coveted Mitchell, Wilson and Plant school district. Come take a look there is no house/pool/property as unique and like this with all it has in Tampa!
Location
State FL
County Hillsborough
Community Southern Pines
Zoning RS-60
Rooms
Other Rooms Attic, Bonus Room, Den/Library/Office, Great Room, Storage Rooms
Interior
Interior Features Attic Ventilator, Ceiling Fans(s), Crown Molding, High Ceilings, Kitchen/Family Room Combo, Living Room/Dining Room Combo, Open Floorplan, Stone Counters, Thermostat
Heating Central, Electric, Natural Gas
Cooling Central Air, Humidity Control
Flooring Ceramic Tile, Hardwood, Laminate, Travertine, Wood
Fireplaces Type Gas, Family Room, Living Room
Furnishings Negotiable
Fireplace true
Appliance Built-In Oven, Convection Oven, Cooktop, Dishwasher, Disposal, Dryer, Exhaust Fan, Freezer, Gas Water Heater, Microwave, Range, Range Hood, Refrigerator, Washer, Wine Refrigerator
Laundry In Garage
Exterior
Exterior Feature Dog Run, Fence, French Doors, Irrigation System, Outdoor Grill, Outdoor Kitchen, Outdoor Shower, Rain Gutters, Sidewalk, Sprinkler Metered, Storage
Parking Features Circular Driveway, Converted Garage, Electric Vehicle Charging Station(s), Garage Door Opener, Guest, Off Street, Oversized, Parking Pad
Garage Spaces 3.0
Fence Wood
Pool Auto Cleaner, Child Safety Fence, Chlorine Free, Deck, Fiber Optic Lighting, Gunite, Heated, In Ground, Lap, Lighting, Outside Bath Access, Pool Alarm, Pool Sweep, Salt Water, Screen Enclosure, Self Cleaning, Solar Cover, Tile
Utilities Available BB/HS Internet Available, Cable Connected, Natural Gas Connected, Public, Sewer Available, Solar, Sprinkler Meter, Water Connected
View Pool
Roof Type Membrane,Shingle
Porch Covered, Deck, Enclosed, Patio, Rear Porch, Screened
Attached Garage true
Garage true
Private Pool Yes
Building
Story 1
Entry Level One
Foundation Crawlspace
Lot Size Range 1/4 to less than 1/2
Sewer Public Sewer
Water Public
Architectural Style Bungalow
Structure Type Vinyl Siding,Wood Frame,Wood Siding
New Construction false
Construction Status Appraisal,Inspections
Schools
Elementary Schools Mitchell-Hb
Middle Schools Wilson-Hb
High Schools Plant-Hb
Others
Pets Allowed Yes
Senior Community No
Ownership Fee Simple
Acceptable Financing Assumable, Cash, Conventional, FHA, Other, VA Loan
Listing Terms Assumable, Cash, Conventional, FHA, Other, VA Loan
Special Listing Condition None
Read Less
Want to know what your home might be worth? Contact us for a FREE valuation!

Our team is ready to help you sell your home for the highest possible price ASAP

© 2024 My Florida Regional MLS DBA Stellar MLS. All Rights Reserved.
Bought with DELEON SHEFFIELD COMPANY LLC
GET MORE INFORMATION





